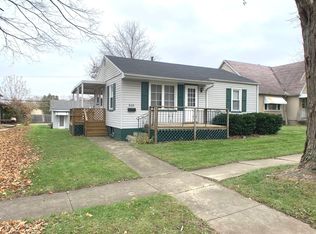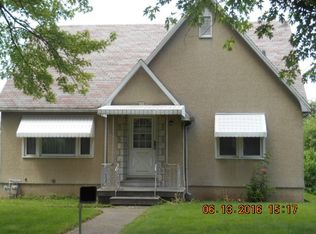Complete remodel Located in quiet Neighborhood close to high school and grade school Stainless steel kitchen appliances quartz countertop subway tile back splash Plenty of storage space partially finished basement With a bonus room Has two car attached garage New Insulated garage doors and openers will be installed in the weeks to come by professional installers
This property is off market, which means it's not currently listed for sale or rent on Zillow. This may be different from what's available on other websites or public sources.

