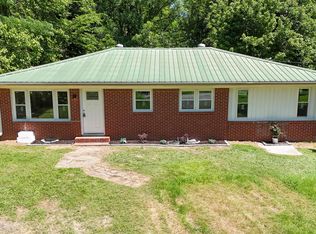Sold for $139,900 on 12/09/24
Street View
$139,900
612 W Mill St, Rutherford, TN 38369
--beds
0baths
1,363sqft
Unknown
Built in 1963
-- sqft lot
$136,600 Zestimate®
$103/sqft
$1,143 Estimated rent
Home value
$136,600
$92,000 - $205,000
$1,143/mo
Zestimate® history
Loading...
Owner options
Explore your selling options
What's special
612 W Mill St, Rutherford, TN 38369 contains 1,363 sq ft and was built in 1963. It contains 0.75 bathroom. This home last sold for $139,900 in December 2024.
The Zestimate for this house is $136,600. The Rent Zestimate for this home is $1,143/mo.
Facts & features
Interior
Bedrooms & bathrooms
- Bathrooms: 0.75
Heating
- Other
Features
- Flooring: Carpet, Hardwood
Interior area
- Total interior livable area: 1,363 sqft
Property
Features
- Exterior features: Brick
Lot
- Size: 1 Acres
Details
- Parcel number: 030EG01200000
Construction
Type & style
- Home type: Unknown
Materials
- Foundation: Slab
- Roof: Metal
Condition
- Year built: 1963
Community & neighborhood
Location
- Region: Rutherford
Price history
| Date | Event | Price |
|---|---|---|
| 12/9/2024 | Sold | $139,900+459.6%$103/sqft |
Source: Public Record Report a problem | ||
| 2/20/2024 | Sold | $25,000-44.4%$18/sqft |
Source: Public Record Report a problem | ||
| 6/27/2022 | Sold | $45,000$33/sqft |
Source: Public Record Report a problem | ||
Public tax history
| Year | Property taxes | Tax assessment |
|---|---|---|
| 2025 | $771 +24.3% | $20,200 +12.4% |
| 2024 | $620 +8.7% | $17,975 +59.1% |
| 2023 | $571 +81.2% | $11,300 +78.7% |
Find assessor info on the county website
Neighborhood: 38369
Nearby schools
GreatSchools rating
- 6/10Rutherford Elementary SchoolGrades: PK-8Distance: 0.3 mi
- 8/10Gibson County High SchoolGrades: 9-12Distance: 7.2 mi

Get pre-qualified for a loan
At Zillow Home Loans, we can pre-qualify you in as little as 5 minutes with no impact to your credit score.An equal housing lender. NMLS #10287.
