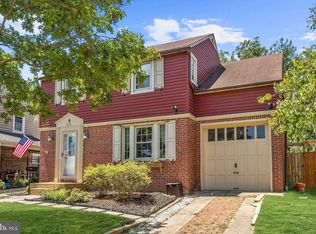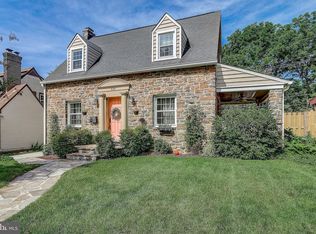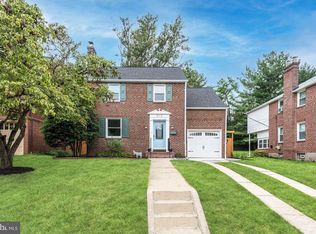Beautifully maintained colonial style home offering three bedrooms boasting many upgrades and design-inspired features throughout! Gleaming hardwood floors; Living room with brick profile fireplace; Dining room with arched doorway; Kitchen with sleek appliances; Peninsula with breakfast bar; Upgraded countertops and tile backsplash; Casual and formal dining spaces; Ample cabinetry; Generously sized bedrooms with vaulted ceilings; Partially finished lower-level; Exterior Features: Covered Deck with Ceiling Fan, Exterior Lighting, Flood Lights, Secure Storage, Fenced Rear, and Landscaped Grounds. Community Amenities: Enjoy being in close proximity to all that Catonsville and Baltimore have to offer. Abundant shopping, dining, and entertainment options are just minutes away. Outdoor recreation awaits you at Leakin Park, Carroll Park, Rolling Road Golf Club, and much more! Convenient commuter routes include I-695, I-95, I-195, I-83, I-70, and MD-40.
This property is off market, which means it's not currently listed for sale or rent on Zillow. This may be different from what's available on other websites or public sources.


