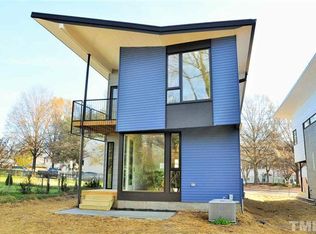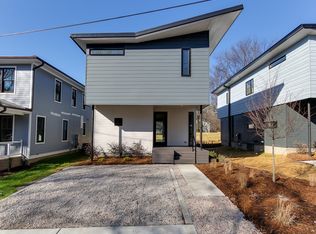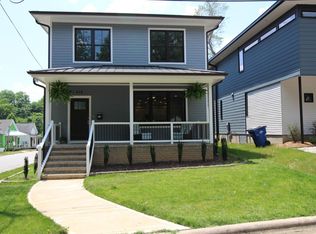Every once in a while an opportunity presents itself to buy a Picasso. Consider this that opportunity & the Wynne you have been waiting for. A true masterpiece from the award winning Raleigh Architecture Company, this exquisite build is only surpassed by its amazing location. Situated between the coming soon and all new Chavis Park and Downtown Raleigh and a mere stones throw from Transfer Co. One only dreams of locations like this. 612 Wynne represents the epitome of urban/green living both inside & out.
This property is off market, which means it's not currently listed for sale or rent on Zillow. This may be different from what's available on other websites or public sources.


