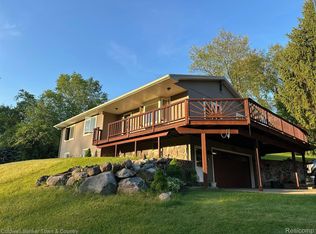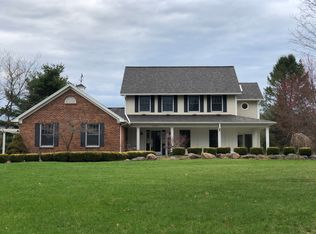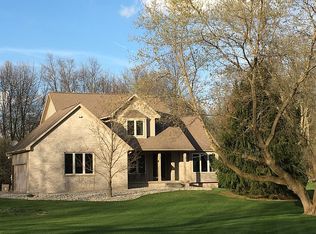Sold for $437,500
Zestimate®
$437,500
6120 Denton Hill Rd, Fenton, MI 48430
3beds
1,950sqft
Single Family Residence
Built in 1972
5.59 Acres Lot
$437,500 Zestimate®
$224/sqft
$3,066 Estimated rent
Home value
$437,500
$398,000 - $481,000
$3,066/mo
Zestimate® history
Loading...
Owner options
Explore your selling options
What's special
Welcome to your private oasis in Livingston County! Nestled on over 5.5 beautifully wooded acres, this nearly 2,000 sq ft home offers the perfect blend of peaceful country living and modern convenience—located on a paved road in the highly desirable Fenton School District, with Hartland Schools also available through school of choice.
This spacious 3-bedroom, 3-full-bathroom home features a desirable main-floor primary suite with a private bath, ideal for easy living. Upstairs, you'll find a generously sized third bedroom with an adjoining bonus room—perfect as a home office, nursery, or a dream walk-in closet.
The large walkout basement is unfinished and ready for your personal touch—whether you're envisioning a rec room, home gym, or additional living space.
Outside, enjoy a full garden and your very own mini orchard with apple, peach, cherry, and hazelnut trees. Mature trees throughout the property offer a park like and private setting. A Generac generator provides peace of mind, and all appliances stay—making this home move-in ready.
Whether you're looking for tranquility, room to grow, or the ideal work-from-home setup, this one-of-a-kind property has it all. Photos will be uploaded Friday.
Zillow last checked: 8 hours ago
Listing updated: September 15, 2025 at 08:25am
Listed by:
Justin P Smith 810-333-5119,
Griffith Realty
Bought with:
Jennifer Allen, 6501250798
Coldwell Banker Town & Country
Source: Realcomp II,MLS#: 20251011354
Facts & features
Interior
Bedrooms & bathrooms
- Bedrooms: 3
- Bathrooms: 3
- Full bathrooms: 3
Primary bedroom
- Level: Entry
- Area: 132
- Dimensions: 12 X 11
Bedroom
- Level: Second
- Area: 600
- Dimensions: 20 X 30
Bedroom
- Level: Entry
- Area: 143
- Dimensions: 13 X 11
Primary bathroom
- Level: Entry
- Area: 144
- Dimensions: 12 X 12
Other
- Level: Entry
- Area: 36
- Dimensions: 6 X 6
Dining room
- Level: Entry
- Area: 120
- Dimensions: 10 X 12
Kitchen
- Level: Entry
- Area: 143
- Dimensions: 13 X 11
Laundry
- Level: Entry
- Area: 48
- Dimensions: 8 X 6
Living room
- Level: Entry
- Area: 276
- Dimensions: 23 X 12
Heating
- Baseboard, Natural Gas
Cooling
- Attic Fan, Wall Units
Features
- Basement: Unfinished,Walk Out Access
- Has fireplace: No
Interior area
- Total interior livable area: 1,950 sqft
- Finished area above ground: 1,950
Property
Parking
- Total spaces: 2
- Parking features: Two Car Garage, Attached, Side Entrance
- Attached garage spaces: 2
Features
- Levels: One and One Half
- Stories: 1
- Entry location: GroundLevelwSteps
- Pool features: None
Lot
- Size: 5.59 Acres
- Dimensions: 300 x 332 x 383 x 308 x 715
Details
- Additional structures: Sheds
- Parcel number: 0436300003
- Special conditions: Short Sale No,Standard
Construction
Type & style
- Home type: SingleFamily
- Architectural style: Colonial
- Property subtype: Single Family Residence
Materials
- Aluminum Siding
- Foundation: Basement, Block
- Roof: Asphalt
Condition
- New construction: No
- Year built: 1972
- Major remodel year: 2021
Utilities & green energy
- Sewer: Septic Tank
- Water: Well
Community & neighborhood
Location
- Region: Fenton
Other
Other facts
- Listing agreement: Exclusive Right To Sell
- Listing terms: Cash,Conventional
Price history
| Date | Event | Price |
|---|---|---|
| 9/12/2025 | Sold | $437,500-2.8%$224/sqft |
Source: | ||
| 8/13/2025 | Pending sale | $450,000$231/sqft |
Source: | ||
| 8/11/2025 | Listed for sale | $450,000$231/sqft |
Source: | ||
| 8/6/2025 | Pending sale | $450,000$231/sqft |
Source: | ||
| 7/15/2025 | Price change | $450,000-9.8%$231/sqft |
Source: | ||
Public tax history
| Year | Property taxes | Tax assessment |
|---|---|---|
| 2025 | $175 | $163,700 +9.1% |
| 2024 | $175 +16.7% | $150,000 +6.7% |
| 2023 | $150 | $140,600 +11.6% |
Find assessor info on the county website
Neighborhood: 48430
Nearby schools
GreatSchools rating
- 7/10State Road Elementary SchoolGrades: K-5Distance: 5.9 mi
- 5/10Andrew G. Schmidt Middle SchoolGrades: 6-8Distance: 6.3 mi
- 9/10Fenton Senior High SchoolGrades: 9-12Distance: 6.2 mi

Get pre-qualified for a loan
At Zillow Home Loans, we can pre-qualify you in as little as 5 minutes with no impact to your credit score.An equal housing lender. NMLS #10287.


