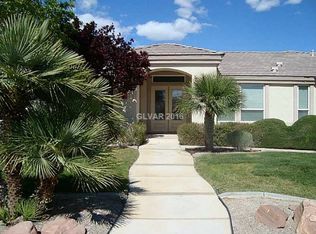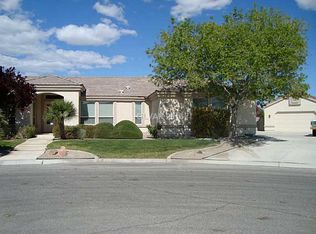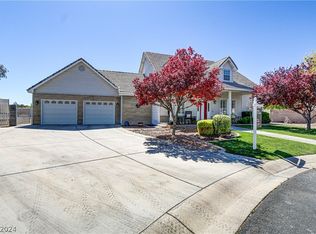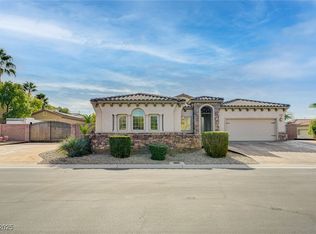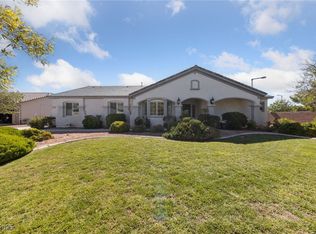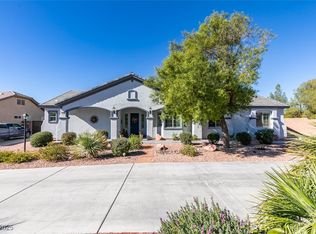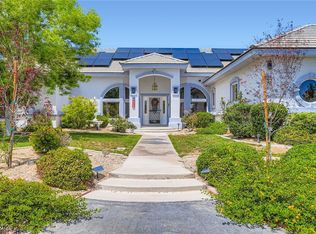'WOW' INVESTOR'S DREAM WITH ENDLESS POTENTIALS !!!
Beautiful 5 Bedroom plus Huge Den and 2.75 Bath Home on a UNIQUE 2.75 ACRE LOT.
Pride of Ownership house is look like new, only Vacation House to the Owner. 3 car attached garage and possible RV parking.
Active
$1,550,000
6120 Farm Rd, Las Vegas, NV 89131
5beds
2,957sqft
Est.:
Single Family Residence
Built in 2001
2.75 Acres Lot
$1,466,300 Zestimate®
$524/sqft
$-- HOA
What's special
Possible rv parkingHuge den
- 76 days |
- 805 |
- 37 |
Zillow last checked: 8 hours ago
Listing updated: November 05, 2025 at 02:00pm
Listed by:
Kazumi Ami Miyayama S.0051192 LasVegasHomeAmi@yahoo.com,
Realty ONE Group, Inc
Source: LVR,MLS#: 2732883 Originating MLS: Greater Las Vegas Association of Realtors Inc
Originating MLS: Greater Las Vegas Association of Realtors Inc
Tour with a local agent
Facts & features
Interior
Bedrooms & bathrooms
- Bedrooms: 5
- Bathrooms: 3
- Full bathrooms: 2
- 3/4 bathrooms: 1
Primary bedroom
- Description: Ceiling Fan
- Dimensions: 22x15
Bedroom 2
- Description: Ceiling Fan
- Dimensions: 10x12
Bedroom 3
- Description: Ceiling Fan
- Dimensions: 9x12
Bedroom 4
- Description: Ceiling Fan
- Dimensions: 10x12
Bedroom 5
- Description: Ceiling Fan
- Dimensions: 9x8
Den
- Description: Ceiling Fan
- Dimensions: 20x12
Kitchen
- Description: Breakfast Nook/Eating Area
- Dimensions: 10x8
Heating
- Central, Electric
Cooling
- Central Air, Electric, 2 Units
Appliances
- Included: Dryer, Dishwasher, Electric Cooktop, Disposal, Microwave, Refrigerator, Washer
- Laundry: Electric Dryer Hookup, Main Level
Features
- Bedroom on Main Level, Primary Downstairs
- Flooring: Carpet, Ceramic Tile
- Windows: Double Pane Windows
- Number of fireplaces: 1
- Fireplace features: Family Room, Gas
Interior area
- Total structure area: 2,957
- Total interior livable area: 2,957 sqft
Video & virtual tour
Property
Parking
- Total spaces: 3
- Parking features: Assigned, Attached, Covered, Garage, Indoor, RV Potential, RV Access/Parking
- Attached garage spaces: 3
Features
- Stories: 1
- Exterior features: Private Yard
- Fencing: Block,Full
Lot
- Size: 2.75 Acres
- Features: Desert Landscaping, Landscaped, Multiple lots
Details
- Parcel number: 12514607029
- Zoning description: Horses Permitted,Single Family
- Horse amenities: None
Construction
Type & style
- Home type: SingleFamily
- Architectural style: One Story
- Property subtype: Single Family Residence
Materials
- Roof: Tile
Condition
- Resale
- Year built: 2001
Utilities & green energy
- Electric: Photovoltaics None
- Sewer: Septic Tank
- Water: Community/Coop, Shared Well
- Utilities for property: Electricity Available, Septic Available
Green energy
- Energy efficient items: Windows
Community & HOA
Community
- Security: Security System Leased
- Subdivision: None
HOA
- Has HOA: No
- Amenities included: None
Location
- Region: Las Vegas
Financial & listing details
- Price per square foot: $524/sqft
- Tax assessed value: $948,465
- Annual tax amount: $7,513
- Date on market: 11/5/2025
- Listing agreement: Exclusive Right To Sell
- Listing terms: Cash,Conventional,FHA,VA Loan
- Electric utility on property: Yes
Estimated market value
$1,466,300
$1.39M - $1.54M
$3,263/mo
Price history
Price history
| Date | Event | Price |
|---|---|---|
| 11/5/2025 | Listed for sale | $1,550,000$524/sqft |
Source: | ||
| 11/1/2025 | Listing removed | $1,550,000$524/sqft |
Source: | ||
| 3/17/2025 | Listed for sale | $1,550,000$524/sqft |
Source: | ||
| 3/3/2025 | Pending sale | $1,550,000$524/sqft |
Source: | ||
| 2/21/2025 | Listed for sale | $1,550,000+102.6%$524/sqft |
Source: | ||
Public tax history
Public tax history
| Year | Property taxes | Tax assessment |
|---|---|---|
| 2025 | $7,513 +8% | $331,963 +5.5% |
| 2024 | $6,957 +8% | $314,581 +11.4% |
| 2023 | $6,442 +8% | $282,266 +7.5% |
Find assessor info on the county website
BuyAbility℠ payment
Est. payment
$8,793/mo
Principal & interest
$7617
Property taxes
$633
Home insurance
$543
Climate risks
Neighborhood: Sheep Mountain
Nearby schools
GreatSchools rating
- 6/10Howard E Heckethorn Elementary SchoolGrades: PK-5Distance: 0.8 mi
- 6/10Anthony Saville Middle SchoolGrades: 6-8Distance: 0.8 mi
- 6/10Shadow Ridge High SchoolGrades: 9-12Distance: 1.7 mi
Schools provided by the listing agent
- Elementary: Heckethorn, Howard E.,Heckethorn, Howard E.
- Middle: Saville Anthony
- High: Shadow Ridge
Source: LVR. This data may not be complete. We recommend contacting the local school district to confirm school assignments for this home.
- Loading
- Loading
