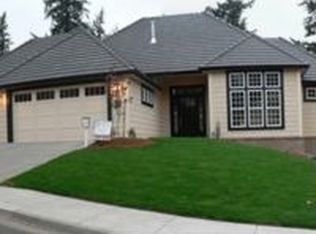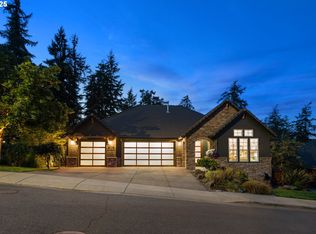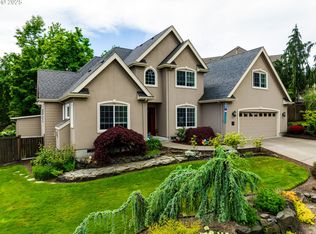Gorgeous high end single level home in prestigious neighborhood. Beautiful hardwood floors welcome you into this wonderful home. High ceilings throughout, large open floorplan, lovely kitchen for entertaining w/granite, ss appl., eat bar and amazing breakfast nook with stunning views and access to back deck & yard. Wonderful sep. of space w/large bedrooms, master suite has large w/i closet and soaking tub. Office & formal dining rooms. Tons of natural light and all single level living.
This property is off market, which means it's not currently listed for sale or rent on Zillow. This may be different from what's available on other websites or public sources.



