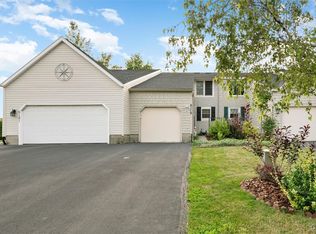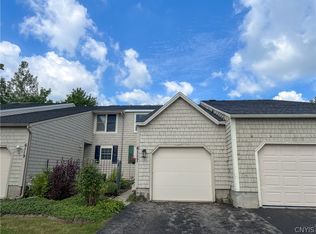Closed
$235,000
6121 Diffin Rd, Cicero, NY 13039
2beds
1,374sqft
Townhouse, Condominium
Built in 1989
-- sqft lot
$242,500 Zestimate®
$171/sqft
$2,227 Estimated rent
Home value
$242,500
$226,000 - $259,000
$2,227/mo
Zestimate® history
Loading...
Owner options
Explore your selling options
What's special
**UPDATE - Seller has received multiple offers - He has set a deadline of Thursday 6/12/25 at 10:00 for offers. We plan to review them early afternoon.**.
DON'T MISS OUT! This 1374sq' townhome has been
BEAUTIFULLY UPDATED and WELL MAINTAINED. On the main level you'll find open-concept living with neutral colors and beautiful solid oak hardwood floors. The great room, kitchen and dining areas flow seamlessly, one into the other. The kitchen offers an efficient layout with plenty of cabinets and counter space along with a 4-pc suite of stainless-steel appliances. The dining area is large and conveniently situated between the kitchen and great room; it features volume ceilings and skylights. In the great room you'll find that the gas fireplace has been refaced with slate tiles and a new mantle; atrium doors replace the old sliders and lead to the deck and backyard. A half bath rounds out the first level. Upstairs you'll find two bedrooms and a full bathroom. Both bedrooms are spacious and offer tons of closet and storage space! The laundry area is located downstairs along with a utility sink and even more storage. (Washer and Dryer are newer and convey with the sale!). Outside you'll find an easy-care yard with hardscape walkways and privacy fencing. NOTHING TO DO BUT MOVE IN! NEW Furnace and A/C - 2023. NEW Siding - 2024. Installed HARDWOODS - 2020. NEW Craftsman Style Front Door - 2020. See attachments for a full list of updates.
Zillow last checked: 8 hours ago
Listing updated: August 14, 2025 at 10:47am
Listed by:
Valerie Ferguson 315-622-5757,
Hunt Real Estate ERA
Bought with:
Martin D. Carpenter, 10311207446
RE/MAX Masters
Source: NYSAMLSs,MLS#: S1613043 Originating MLS: Syracuse
Originating MLS: Syracuse
Facts & features
Interior
Bedrooms & bathrooms
- Bedrooms: 2
- Bathrooms: 2
- Full bathrooms: 1
- 1/2 bathrooms: 1
- Main level bathrooms: 1
Heating
- Gas, Forced Air
Cooling
- Central Air
Appliances
- Included: Dryer, Dishwasher, Disposal, Gas Water Heater, Microwave, Refrigerator, Washer
- Laundry: In Basement
Features
- Breakfast Bar, Ceiling Fan(s), Cathedral Ceiling(s), French Door(s)/Atrium Door(s), Great Room, Living/Dining Room, Bath in Primary Bedroom
- Flooring: Carpet, Ceramic Tile, Hardwood, Varies
- Windows: Thermal Windows
- Basement: Full,Sump Pump
- Has fireplace: No
Interior area
- Total structure area: 1,374
- Total interior livable area: 1,374 sqft
Property
Parking
- Total spaces: 2
- Parking features: Attached, Garage, Other, See Remarks, Garage Door Opener
- Attached garage spaces: 2
Features
- Levels: Two
- Stories: 2
- Patio & porch: Deck
- Exterior features: Deck, Fence
- Fencing: Partial
Lot
- Size: 3,911 sqft
- Dimensions: 26 x 145
- Features: Rectangular, Rectangular Lot, Residential Lot
Details
- Parcel number: 31228905200200210090010000
- Special conditions: Standard
Construction
Type & style
- Home type: Condo
- Property subtype: Townhouse, Condominium
Materials
- Vinyl Siding, PEX Plumbing
- Roof: Asphalt
Condition
- Resale
- Year built: 1989
Utilities & green energy
- Electric: Circuit Breakers, Fuses
- Sewer: Connected
- Water: Connected, Public
- Utilities for property: Sewer Connected, Water Connected
Community & neighborhood
Location
- Region: Cicero
Other
Other facts
- Listing terms: Cash,Conventional,FHA,VA Loan
Price history
| Date | Event | Price |
|---|---|---|
| 8/14/2025 | Sold | $235,000+2.2%$171/sqft |
Source: | ||
| 6/13/2025 | Pending sale | $229,900$167/sqft |
Source: | ||
| 6/6/2025 | Listed for sale | $229,900+78.2%$167/sqft |
Source: | ||
| 7/2/2018 | Sold | $129,000-0.7%$94/sqft |
Source: | ||
| 5/11/2018 | Pending sale | $129,900$95/sqft |
Source: Howard Hanna - Liverpool #S1112339 Report a problem | ||
Public tax history
| Year | Property taxes | Tax assessment |
|---|---|---|
| 2024 | -- | $129,000 |
| 2023 | -- | $129,000 |
| 2022 | -- | $129,000 |
Find assessor info on the county website
Neighborhood: 13039
Nearby schools
GreatSchools rating
- 5/10Cicero Elementary SchoolGrades: K-4Distance: 0.3 mi
- 6/10Gillette Road Middle SchoolGrades: 5-7Distance: 1 mi
- 7/10Cicero North Syracuse High SchoolGrades: 10-12Distance: 0.1 mi
Schools provided by the listing agent
- District: North Syracuse
Source: NYSAMLSs. This data may not be complete. We recommend contacting the local school district to confirm school assignments for this home.

