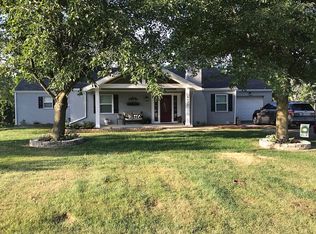Sold for $360,000
$360,000
6121 Springdale Rd, Cincinnati, OH 45247
4beds
1,742sqft
Single Family Residence
Built in 1948
0.85 Acres Lot
$361,800 Zestimate®
$207/sqft
$2,835 Estimated rent
Home value
$361,800
$344,000 - $380,000
$2,835/mo
Zestimate® history
Loading...
Owner options
Explore your selling options
What's special
Calling all car lovers! Introducing a magnificent new listing which boasts 4 bedrooms, offering ample space for living or hosting guests. The cape cod architect is a site to behold, drawing in the eye with a timeless appeal and classic charm. The unique feature of this listing is the 5 car garage with the addition of a full kitchen and second story finished recreation room. The additional space provides endless opportunities for recreational activities or entertaining.
Zillow last checked: 8 hours ago
Listing updated: October 11, 2023 at 07:07am
Listed by:
Natalie N. Decker 513-280-0014,
Coldwell Banker Realty 513-922-9400
Bought with:
Kimberly D Beyer, 2004015200
RE/MAX Victory + Affiliates
Source: Cincy MLS,MLS#: 1773628 Originating MLS: Cincinnati Area Multiple Listing Service
Originating MLS: Cincinnati Area Multiple Listing Service

Facts & features
Interior
Bedrooms & bathrooms
- Bedrooms: 4
- Bathrooms: 3
- Full bathrooms: 3
Primary bedroom
- Features: Bath Adjoins, Walk-In Closet(s), Wood Floor
- Level: First
- Area: 230
- Dimensions: 23 x 10
Bedroom 2
- Level: First
- Area: 132
- Dimensions: 11 x 12
Bedroom 3
- Level: Second
- Area: 360
- Dimensions: 30 x 12
Bedroom 4
- Level: Second
- Area: 252
- Dimensions: 12 x 21
Bedroom 5
- Area: 0
- Dimensions: 0 x 0
Primary bathroom
- Features: Shower, Tile Floor, Tub
Bathroom 1
- Features: Full
- Level: First
Bathroom 2
- Features: Full
- Level: Second
Bathroom 3
- Features: Full
- Level: Basement
Dining room
- Area: 0
- Dimensions: 0 x 0
Family room
- Features: Laminate Floor, Walkout
- Area: 0
- Dimensions: 0 x 0
Kitchen
- Features: Solid Surface Ctr, Tile Floor, Window Treatment, Wood Cabinets
- Area: 130
- Dimensions: 13 x 10
Living room
- Features: Laminate Floor
- Area: 208
- Dimensions: 16 x 13
Office
- Area: 0
- Dimensions: 0 x 0
Heating
- Forced Air, Gas
Cooling
- Central Air
Appliances
- Included: Dishwasher, Microwave, Oven/Range, Refrigerator, Gas Water Heater
Features
- Natural Woodwork, Ceiling Fan(s)
- Windows: Vinyl
- Basement: Full,Concrete,Finished,Walk-Out Access
Interior area
- Total structure area: 1,742
- Total interior livable area: 1,742 sqft
Property
Parking
- Total spaces: 2
- Parking features: Garage
- Garage spaces: 2
Features
- Levels: Two
- Stories: 2
- Patio & porch: Covered Deck/Patio, Deck
- Has view: Yes
- View description: City
Lot
- Size: 0.85 Acres
- Features: .5 to .9 Acres
Details
- Parcel number: 5100343002700
- Zoning description: Residential
Construction
Type & style
- Home type: SingleFamily
- Architectural style: Traditional
- Property subtype: Single Family Residence
Materials
- Vinyl Siding
- Foundation: Concrete Perimeter
- Roof: Shingle
Condition
- New construction: No
- Year built: 1948
Utilities & green energy
- Gas: Natural
- Sewer: Septic Tank, Aerobic Septic
- Water: Public
- Utilities for property: Cable Connected
Community & neighborhood
Location
- Region: Cincinnati
HOA & financial
HOA
- Has HOA: No
Other
Other facts
- Listing terms: No Special Financing,Conventional
Price history
| Date | Event | Price |
|---|---|---|
| 7/10/2023 | Sold | $360,000+2.9%$207/sqft |
Source: | ||
| 6/6/2023 | Pending sale | $350,000$201/sqft |
Source: | ||
| 6/2/2023 | Listed for sale | $350,000+1650%$201/sqft |
Source: | ||
| 11/25/2009 | Sold | $20,000$11/sqft |
Source: Public Record Report a problem | ||
Public tax history
| Year | Property taxes | Tax assessment |
|---|---|---|
| 2024 | $3,854 -3.7% | $72,002 |
| 2023 | $4,002 +4.8% | -- |
| 2022 | $3,818 +0.2% | $56,200 |
Find assessor info on the county website
Neighborhood: Taylors Creek
Nearby schools
GreatSchools rating
- 5/10Colerain Elementary SchoolGrades: K-5Distance: 2 mi
- 6/10Colerain Middle SchoolGrades: 6-8Distance: 2 mi
- 5/10Colerain High SchoolGrades: 9-12Distance: 2.4 mi
Get a cash offer in 3 minutes
Find out how much your home could sell for in as little as 3 minutes with a no-obligation cash offer.
Estimated market value$361,800
Get a cash offer in 3 minutes
Find out how much your home could sell for in as little as 3 minutes with a no-obligation cash offer.
Estimated market value
$361,800
