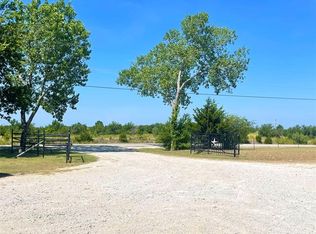Experience Country Living! Just a few minutes from Alvord, this custom country style 2-story home sits on 6 acres. It has a 4 bedroom - 2 bath floor plan. There is a 24x24 slab ready for a future carport. It is beautifully landscaped, fenced for animals, has lots of mature trees, and a large deck off the upstairs master to welcome in the morning or enjoy the evening in private.
This property is off market, which means it's not currently listed for sale or rent on Zillow. This may be different from what's available on other websites or public sources.
