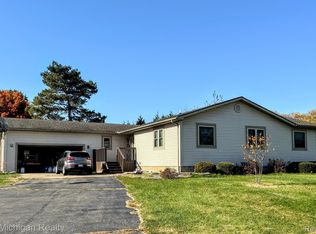Sold for $260,000
$260,000
6123 N Seymour Rd, Flushing, MI 48433
3beds
1,320sqft
Single Family Residence
Built in 1958
1.5 Acres Lot
$266,300 Zestimate®
$197/sqft
$1,987 Estimated rent
Home value
$266,300
$242,000 - $293,000
$1,987/mo
Zestimate® history
Loading...
Owner options
Explore your selling options
What's special
Spacious, Updated & Ready for You! Welcome to the perfect blend of country space and convenience! This charming 3-bedroom, 2.5-bath home sits on 1.5 peaceful acres in the highly desired Flushing School District — just minutes from town and easy access to I-75 & I-69.
** New Roof, A/C, and Gutters (2025) so you don't have to
** Completely Renovated Kitchen (2018) with updated appliances (2019)
** Luxury Vinyl Plank Flooring (2021) for modern style and durability
** Two cozy fireplaces, recently inspected and ready for fall evenings
** Brand-new cement patio out back (2024) – perfect for relaxing or entertaining
** New garage door & opener (2024) rain and snow are not a problem
** Gorgeous new full bathroom (2023) you're going to fall in love
** Front porch & sidewalk renovated with new cement (2016) for charming curb appeal
** Updated storm door, interior doors, and hot water heater
Outside, enjoy plenty of room to roam, a 12x20 pole barn for extra storage or hobbies, and a brand-new back patio that’s perfect for entertaining.
This well-maintained home offers space, updates, and a fantastic location — plus a full list of improvements available for buyers. Don’t miss your chance to make it yours!
Zillow last checked: 8 hours ago
Listing updated: September 08, 2025 at 08:59am
Listed by:
Tara McNamara 810-730-3225,
Crown Real Estate Group
Bought with:
Tara McNamara, 6501373627
Crown Real Estate Group
Source: Realcomp II,MLS#: 20251025105
Facts & features
Interior
Bedrooms & bathrooms
- Bedrooms: 3
- Bathrooms: 3
- Full bathrooms: 2
- 1/2 bathrooms: 1
Primary bedroom
- Level: Entry
- Dimensions: 11 X 16
Bedroom
- Level: Entry
- Dimensions: 12 X 13
Bedroom
- Level: Entry
- Dimensions: 11 X 12
Other
- Level: Entry
- Dimensions: 7 X 9
Other
- Level: Entry
- Dimensions: 5 X 8
Other
- Level: Basement
- Dimensions: 4 X 8
Dining room
- Level: Entry
- Dimensions: 9 X 13
Kitchen
- Level: Entry
- Dimensions: 9 X 14
Living room
- Level: Entry
- Dimensions: 13 X 22
Heating
- Forced Air, Natural Gas
Cooling
- Ceiling Fans, Central Air
Appliances
- Included: Energy Star Qualified Dryer, Energy Star Qualified Dishwasher, Energy Star Qualified Refrigerator, Free Standing Electric Range, Microwave, Washer
Features
- Basement: Full,Unfinished
- Has fireplace: Yes
- Fireplace features: Basement, Living Room, Wood Burning Stove
Interior area
- Total interior livable area: 1,320 sqft
- Finished area above ground: 1,320
Property
Parking
- Total spaces: 2.5
- Parking features: Twoand Half Car Garage, Attached, Direct Access, Electricityin Garage, Heated Garage, Garage Door Opener, Side Entrance, Workshop In Garage
- Attached garage spaces: 2.5
Features
- Levels: One
- Stories: 1
- Entry location: GroundLevel
- Patio & porch: Breezeway, Deck, Porch
- Pool features: None
Lot
- Size: 1.50 Acres
- Dimensions: 238 x 223
Details
- Additional structures: Sheds
- Parcel number: 0815300025
- Special conditions: Short Sale No,Standard
Construction
Type & style
- Home type: SingleFamily
- Architectural style: Ranch
- Property subtype: Single Family Residence
Materials
- Aluminum Siding
- Foundation: Basement, Block, Sump Pump
- Roof: Asphalt
Condition
- New construction: No
- Year built: 1958
- Major remodel year: 2025
Utilities & green energy
- Sewer: Septic Tank
- Water: Public
Community & neighborhood
Location
- Region: Flushing
Other
Other facts
- Listing agreement: Exclusive Right To Sell
- Listing terms: Conventional,FHA,Usda Loan,Va Loan
Price history
| Date | Event | Price |
|---|---|---|
| 9/8/2025 | Sold | $260,000-3.7%$197/sqft |
Source: | ||
| 8/12/2025 | Pending sale | $269,900$204/sqft |
Source: | ||
| 8/7/2025 | Listed for sale | $269,900+162%$204/sqft |
Source: | ||
| 4/1/2008 | Sold | $103,000-17.9%$78/sqft |
Source: | ||
| 7/23/2007 | Sold | $125,417-18%$95/sqft |
Source: Public Record Report a problem | ||
Public tax history
| Year | Property taxes | Tax assessment |
|---|---|---|
| 2024 | $3,010 | $92,200 +8.1% |
| 2023 | -- | $85,300 +12.1% |
| 2022 | -- | $76,100 +5.5% |
Find assessor info on the county website
Neighborhood: 48433
Nearby schools
GreatSchools rating
- NAFlushing Early Childhood CenterGrades: PK-KDistance: 2 mi
- 8/10Flushing High SchoolGrades: 8-12Distance: 1.6 mi
- 5/10Flushing Middle SchoolGrades: 6-8Distance: 1.8 mi
Get pre-qualified for a loan
At Zillow Home Loans, we can pre-qualify you in as little as 5 minutes with no impact to your credit score.An equal housing lender. NMLS #10287.
Sell for more on Zillow
Get a Zillow Showcase℠ listing at no additional cost and you could sell for .
$266,300
2% more+$5,326
With Zillow Showcase(estimated)$271,626
