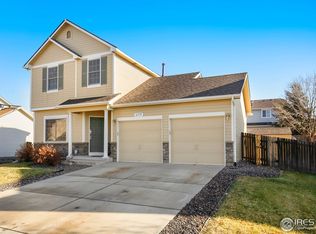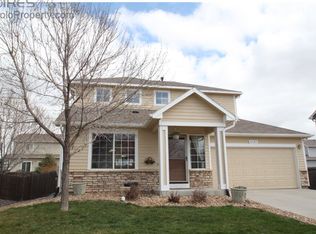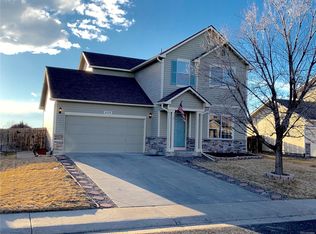Sold for $445,000
$445,000
6123 Ralston Street, Frederick, CO 80530
3beds
1,100sqft
Single Family Residence
Built in 2003
6,510 Square Feet Lot
$446,500 Zestimate®
$405/sqft
$2,192 Estimated rent
Home value
$446,500
$420,000 - $473,000
$2,192/mo
Zestimate® history
Loading...
Owner options
Explore your selling options
What's special
This charming home is move-in ready! Impeccably maintained, it features gorgeous mountain views, an open floor plan with a bright sunny living room and a spacious main level perfect for entertaining or daily living. The durable laminate flooring adds both style and functionality, while the kitchen offers plenty of prep space for all your culinary adventures.
Upstairs, you'll find three comfortable bedrooms and a full bath- ideal for first-time homebuyers or anyone seeking a cozy retreat. The two-car garage provides ample storage and parking space, and the private, lush backyard, complete with patio furniture, is perfect for relaxing or hosting gatherings
Don't miss your chance to make this beautiful home yours-just in time for the holidays!
Zillow last checked: 8 hours ago
Listing updated: January 29, 2025 at 02:47pm
Listed by:
Donna M. Demis 303-579-0840 donna@coloradohomehelper.com,
Demis Realty Inc
Bought with:
Ashley Bremmer, 100094534
Century 21 Signature Realty North, Inc.
Source: REcolorado,MLS#: 5842474
Facts & features
Interior
Bedrooms & bathrooms
- Bedrooms: 3
- Bathrooms: 2
- Full bathrooms: 1
- 1/2 bathrooms: 1
- Main level bathrooms: 1
Primary bedroom
- Description: Longs Peak Mountain Views
- Level: Upper
- Area: 160 Square Feet
- Dimensions: 10 x 16
Bedroom
- Level: Upper
- Area: 110 Square Feet
- Dimensions: 10 x 11
Bedroom
- Level: Upper
- Area: 81 Square Feet
- Dimensions: 9 x 9
Bathroom
- Level: Main
Bathroom
- Level: Upper
Family room
- Level: Main
- Area: 224 Square Feet
- Dimensions: 14 x 16
Kitchen
- Description: Stainless Steel Appliances
- Level: Main
- Area: 192 Square Feet
- Dimensions: 12 x 16
Laundry
- Level: Main
Heating
- Forced Air, Natural Gas
Cooling
- Central Air
Appliances
- Included: Dishwasher, Microwave, Oven, Refrigerator
- Laundry: In Unit
Features
- Eat-in Kitchen
- Flooring: Carpet, Laminate
- Basement: Crawl Space
Interior area
- Total structure area: 1,100
- Total interior livable area: 1,100 sqft
- Finished area above ground: 1,100
Property
Parking
- Total spaces: 2
- Parking features: Garage - Attached
- Attached garage spaces: 2
Features
- Levels: Two
- Stories: 2
- Patio & porch: Patio
Lot
- Size: 6,510 sqft
Details
- Parcel number: R1112402
- Special conditions: Standard
Construction
Type & style
- Home type: SingleFamily
- Property subtype: Single Family Residence
Materials
- Frame
- Roof: Composition
Condition
- Year built: 2003
Utilities & green energy
- Sewer: Public Sewer
- Water: Public
Community & neighborhood
Location
- Region: Frederick
- Subdivision: Savannah
HOA & financial
HOA
- Has HOA: Yes
- HOA fee: $98 quarterly
- Association name: Savannah Master Asscoiation
- Association phone: 303-420-4433
Other
Other facts
- Listing terms: 1031 Exchange,Cash,Conventional,FHA,VA Loan
- Ownership: Individual
- Road surface type: Paved
Price history
| Date | Event | Price |
|---|---|---|
| 1/29/2025 | Sold | $445,000$405/sqft |
Source: | ||
| 12/19/2024 | Pending sale | $445,000$405/sqft |
Source: | ||
| 12/9/2024 | Listed for sale | $445,000+96%$405/sqft |
Source: | ||
| 12/2/2015 | Sold | $227,000-0.9%$206/sqft |
Source: | ||
| 11/11/2015 | Pending sale | $229,000$208/sqft |
Source: RE/MAX NEXUS #1771143 Report a problem | ||
Public tax history
| Year | Property taxes | Tax assessment |
|---|---|---|
| 2025 | $2,477 +4.3% | $25,540 -7.1% |
| 2024 | $2,376 +8.6% | $27,480 -1% |
| 2023 | $2,188 -0.9% | $27,750 +32.3% |
Find assessor info on the county website
Neighborhood: 80530
Nearby schools
GreatSchools rating
- 3/10Thunder Valley PK-8Grades: PK-8Distance: 0.9 mi
- 7/10Frederick Senior High SchoolGrades: 9-12Distance: 1.7 mi
Schools provided by the listing agent
- Elementary: Thunder Valley
- Middle: Thunder Valley
- High: Frederick
- District: St. Vrain Valley RE-1J
Source: REcolorado. This data may not be complete. We recommend contacting the local school district to confirm school assignments for this home.
Get a cash offer in 3 minutes
Find out how much your home could sell for in as little as 3 minutes with a no-obligation cash offer.
Estimated market value
$446,500


