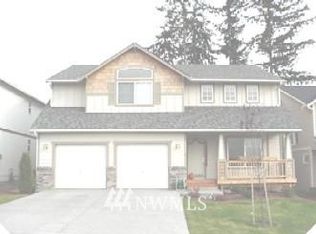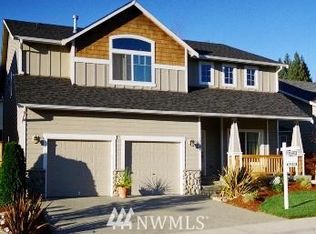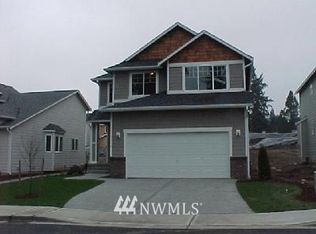Sold
Listed by:
Bob Diers,
John L. Scott, Inc
Bought with: WeLakeside
$960,000
6123 SE 3rd Place, Renton, WA 98059
4beds
2,329sqft
Single Family Residence
Built in 2003
4,356 Square Feet Lot
$957,600 Zestimate®
$412/sqft
$3,775 Estimated rent
Home value
$957,600
$881,000 - $1.04M
$3,775/mo
Zestimate® history
Loading...
Owner options
Explore your selling options
What's special
Four bedroom, 2.5 bath, 2,300+ Sq ft. home with Bonus Room and downstairs den. New paint, brand new carpet and hardwood floors just refinished. All brand new stainless steel refrigerator, gas stove, dishwasher, microwave and hot water heater. Open floor plan with vaulted ceilings, plenty of counter and storage space. Great private patio off kitchen. Large separate dining area, perfect for entertaining. Oversized garage with plenty of storage.
Zillow last checked: 8 hours ago
Listing updated: September 08, 2025 at 04:05am
Listed by:
Bob Diers,
John L. Scott, Inc
Bought with:
Yujing Sun, 128025
WeLakeside
Source: NWMLS,MLS#: 2390102
Facts & features
Interior
Bedrooms & bathrooms
- Bedrooms: 4
- Bathrooms: 3
- Full bathrooms: 2
- 1/2 bathrooms: 1
- Main level bathrooms: 1
Other
- Level: Main
Den office
- Level: Main
Entry hall
- Level: Main
Kitchen with eating space
- Level: Main
Living room
- Level: Main
Heating
- Fireplace, 90%+ High Efficiency, Natural Gas
Cooling
- Forced Air
Appliances
- Included: Dishwasher(s), Disposal, Dryer(s), Microwave(s), Refrigerator(s), Stove(s)/Range(s), Washer(s), Garbage Disposal, Water Heater: Gas, Water Heater Location: Garage
Features
- Bath Off Primary, Ceiling Fan(s), Dining Room
- Flooring: Hardwood, Vinyl, Carpet
- Windows: Double Pane/Storm Window
- Basement: None
- Number of fireplaces: 1
- Fireplace features: Gas, Main Level: 1, Fireplace
Interior area
- Total structure area: 2,329
- Total interior livable area: 2,329 sqft
Property
Parking
- Total spaces: 2
- Parking features: Attached Garage
- Attached garage spaces: 2
Features
- Levels: Two
- Stories: 2
- Entry location: Main
- Patio & porch: Bath Off Primary, Ceiling Fan(s), Double Pane/Storm Window, Dining Room, Fireplace, Water Heater
- Has view: Yes
- View description: Territorial
Lot
- Size: 4,356 sqft
- Dimensions: 45' x 92'
- Features: Curbs, Paved, Athletic Court, Gas Available, Patio
Details
- Parcel number: 3295900220
- Zoning description: Jurisdiction: County
- Special conditions: Standard
Construction
Type & style
- Home type: SingleFamily
- Architectural style: Contemporary
- Property subtype: Single Family Residence
Materials
- Cement Planked, Cement Plank
- Foundation: Poured Concrete
- Roof: Composition
Condition
- Very Good
- Year built: 2003
- Major remodel year: 2003
Utilities & green energy
- Electric: Company: PSE
- Sewer: Sewer Connected, Company: Water District 90
- Water: Public, Company: Water District 90
- Utilities for property: Comcast
Community & neighborhood
Community
- Community features: Athletic Court, CCRs, Park, Playground, Trail(s)
Location
- Region: Renton
- Subdivision: Highlands
HOA & financial
HOA
- HOA fee: $33 monthly
Other
Other facts
- Listing terms: Cash Out,Conventional,FHA,VA Loan
- Cumulative days on market: 25 days
Price history
| Date | Event | Price |
|---|---|---|
| 8/8/2025 | Sold | $960,000-4%$412/sqft |
Source: | ||
| 7/7/2025 | Pending sale | $999,950$429/sqft |
Source: | ||
| 6/12/2025 | Listed for sale | $999,950+96.5%$429/sqft |
Source: | ||
| 4/25/2023 | Listing removed | -- |
Source: Zillow Rentals Report a problem | ||
| 4/7/2023 | Price change | $3,497-5.5%$2/sqft |
Source: Zillow Rentals Report a problem | ||
Public tax history
| Year | Property taxes | Tax assessment |
|---|---|---|
| 2024 | $9,018 +12.4% | $880,000 +18.1% |
| 2023 | $8,024 -7.8% | $745,000 -17.8% |
| 2022 | $8,707 +17.5% | $906,000 +36.9% |
Find assessor info on the county website
Neighborhood: Highland Estates
Nearby schools
GreatSchools rating
- 10/10Maplewood Heights Elementary SchoolGrades: K-5Distance: 0.5 mi
- 6/10Mcknight Middle SchoolGrades: 6-8Distance: 2.8 mi
- 6/10Hazen Senior High SchoolGrades: 9-12Distance: 1.7 mi
Schools provided by the listing agent
- Elementary: Maplewood Heights El
- Middle: Mcknight Mid
- High: Hazen Snr High
Source: NWMLS. This data may not be complete. We recommend contacting the local school district to confirm school assignments for this home.

Get pre-qualified for a loan
At Zillow Home Loans, we can pre-qualify you in as little as 5 minutes with no impact to your credit score.An equal housing lender. NMLS #10287.



