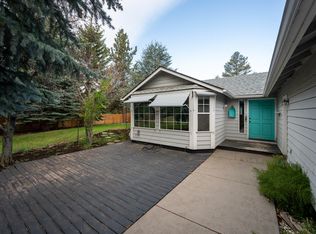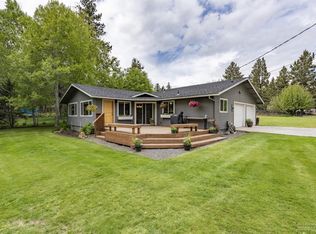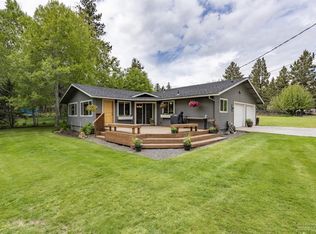Closed
$735,000
61235 Benham Rd, Bend, OR 97702
3beds
3baths
1,822sqft
Single Family Residence
Built in 1994
1.45 Acres Lot
$742,400 Zestimate®
$403/sqft
$3,341 Estimated rent
Home value
$742,400
$683,000 - $802,000
$3,341/mo
Zestimate® history
Loading...
Owner options
Explore your selling options
What's special
Looking for that home on acreage right in the heart of Southeast Bend, then look no further. This fully fenced 1.45acre lot has an 1822sf home with an attached double garage and an attached 1,200sf heated/insulated shop with 14' roll up door. The property also has a smaller workshop with power, concrete floors, and an insulated workshop area. Next to the smaller workshop is an RV pad with full hookups, perfect for visitors. Inside the home you are greeted by a very functional layout with a spacious great room, a generous primary suite, 3 full baths, a bonus room, and vaulted ceilings upstairs. The home does need some cosmetic work but is move in ready, contains lots of mature landscaping affording excellent privacy, and has amazing potential for those looking to make a little sweat equity.
Zillow last checked: 8 hours ago
Listing updated: February 10, 2026 at 03:10am
Listed by:
Windermere Realty Trust 541-923-4663
Bought with:
Cascade Hasson SIR
Source: Oregon Datashare,MLS#: 220204230
Facts & features
Interior
Bedrooms & bathrooms
- Bedrooms: 3
- Bathrooms: 3
Heating
- Electric, Wall Furnace
Cooling
- None
Appliances
- Included: Dishwasher, Disposal, Microwave, Oven, Refrigerator, Washer, Water Heater
Features
- Breakfast Bar, Fiberglass Stall Shower, Kitchen Island, Laminate Counters, Linen Closet, Open Floorplan, Pantry, Shower/Tub Combo, Walk-In Closet(s)
- Flooring: Carpet, Laminate, Vinyl
- Windows: Double Pane Windows, Vinyl Frames
- Basement: None
- Has fireplace: No
- Common walls with other units/homes: No Common Walls
Interior area
- Total structure area: 1,822
- Total interior livable area: 1,822 sqft
Property
Parking
- Total spaces: 6
- Parking features: Attached, Detached, Driveway, Garage Door Opener, Heated Garage, RV Access/Parking, RV Garage, Storage, Workshop in Garage
- Attached garage spaces: 6
- Has uncovered spaces: Yes
Features
- Levels: Multi/Split
- Patio & porch: Deck
- Exterior features: Fire Pit, RV Dump, RV Hookup
- Pool features: None
- Fencing: Fenced
- Has view: Yes
- View description: Neighborhood, Territorial
Lot
- Size: 1.45 Acres
- Features: Landscaped, Native Plants, Rock Outcropping, Water Feature
Details
- Additional structures: RV/Boat Storage, Second Garage, Shed(s), Storage, Workshop
- Parcel number: 120133
- Zoning description: RS
- Special conditions: Standard
Construction
Type & style
- Home type: SingleFamily
- Architectural style: Traditional
- Property subtype: Single Family Residence
Materials
- Frame
- Foundation: Stemwall
- Roof: Composition
Condition
- New construction: No
- Year built: 1994
Utilities & green energy
- Sewer: Septic Tank, Standard Leach Field
- Water: Public, Water Meter
Community & neighborhood
Security
- Security features: Carbon Monoxide Detector(s), Smoke Detector(s)
Location
- Region: Bend
- Subdivision: Wards Tracts
Other
Other facts
- Listing terms: Cash,Conventional,FHA,VA Loan
- Road surface type: Paved
Price history
| Date | Event | Price |
|---|---|---|
| 10/8/2025 | Sold | $735,000-8.1%$403/sqft |
Source: | ||
| 9/10/2025 | Pending sale | $799,990$439/sqft |
Source: | ||
| 8/19/2025 | Listed for sale | $799,990$439/sqft |
Source: | ||
| 7/26/2025 | Pending sale | $799,990$439/sqft |
Source: | ||
| 6/18/2025 | Listed for sale | $799,990+7.7%$439/sqft |
Source: | ||
Public tax history
| Year | Property taxes | Tax assessment |
|---|---|---|
| 2025 | $5,726 +3.9% | $338,910 +3% |
| 2024 | $5,509 +7.9% | $329,040 +6.1% |
| 2023 | $5,107 +4% | $310,160 |
Find assessor info on the county website
Neighborhood: Old Farm District
Nearby schools
GreatSchools rating
- 7/10R E Jewell Elementary SchoolGrades: K-5Distance: 0.5 mi
- 5/10High Desert Middle SchoolGrades: 6-8Distance: 2.4 mi
- 4/10Caldera High SchoolGrades: 9-12Distance: 1.4 mi
Schools provided by the listing agent
- Elementary: R E Jewell Elem
- Middle: High Desert Middle
- High: Caldera High
Source: Oregon Datashare. This data may not be complete. We recommend contacting the local school district to confirm school assignments for this home.
Get pre-qualified for a loan
At Zillow Home Loans, we can pre-qualify you in as little as 5 minutes with no impact to your credit score.An equal housing lender. NMLS #10287.
Sell with ease on Zillow
Get a Zillow Showcase℠ listing at no additional cost and you could sell for —faster.
$742,400
2% more+$14,848
With Zillow Showcase(estimated)$757,248


