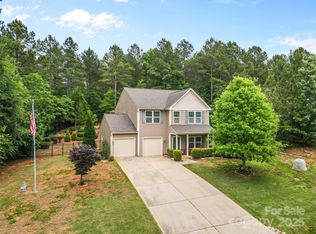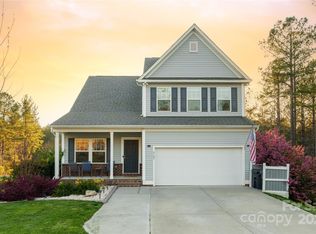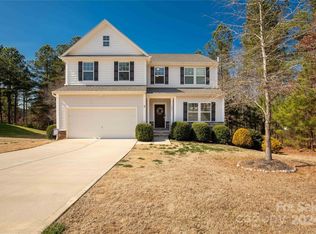NEW in Waxhaw! 3BR/2.5BTH! Spacious First Floor! Large Great Room with cozy fireplace, formal dining room, spacious kitchen! Butler's Pantry offers additional kitchen storage, walk in pantry, and new stainless appliances! Huge Master suite with large walk in closet and dual sink vanity. Game room upstairs offers additional entertaining space! Nestled on nearly an acre in the wooded Conservancy at Waxhaw community!
This property is off market, which means it's not currently listed for sale or rent on Zillow. This may be different from what's available on other websites or public sources.



