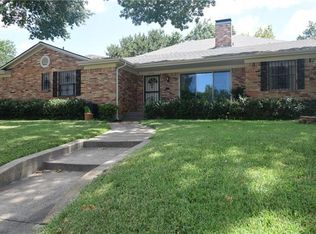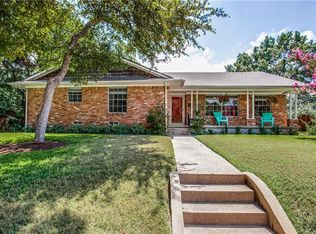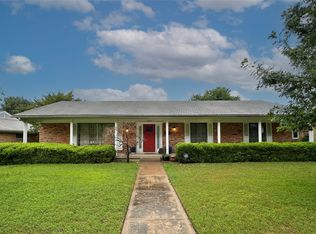Beautiful House On The Hill ready for it's new owners! This immaculately maintained home is located in the sought after East Dallas Buckner Terrace neighborhood! It will check ALL your must have boxes! From the moment you pull up you will fall in love. A home you will surely be proud to invite all your guests to! Updated and stylish kitchen, modern bathrooms, plenty of space for entertaining. Your living area will flow outside with ease through your custom exterior storm doors to your large patio. HUGE temperature controlled storage is a major added bonus. You do not want to miss this opportunity!! Your new home awaits!
This property is off market, which means it's not currently listed for sale or rent on Zillow. This may be different from what's available on other websites or public sources.


