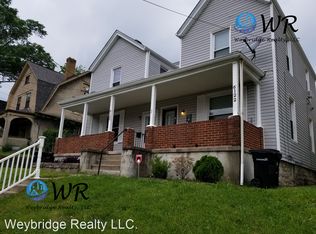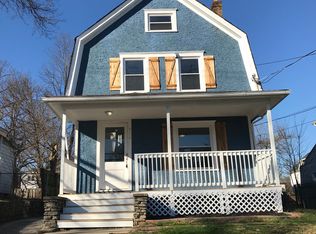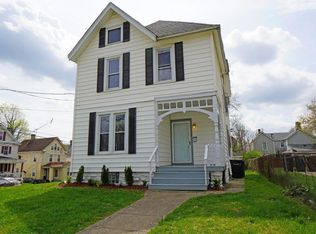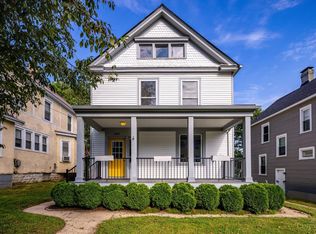Sold for $389,000
$389,000
6124 Roe St, Cincinnati, OH 45227
3beds
1,446sqft
Single Family Residence
Built in 1895
5,140.08 Square Feet Lot
$391,800 Zestimate®
$269/sqft
$2,082 Estimated rent
Home value
$391,800
$357,000 - $431,000
$2,082/mo
Zestimate® history
Loading...
Owner options
Explore your selling options
What's special
Vibrant, Charming & Renovated! This Madisonville Charmer has the perfect amount of space & flair to draw you in. Featuring 3 BDs/3 BAs w/ tons of closet space - all move in ready! Beautifully laid out Living Space w/ Old World Charm yet a snazzy flair. New Gourmet Eat-in Kitchen, formal Dining & Living Rooms + a Primary Suite w/ Bath & Walk-in Closets. Large, Sunny Bedrooms w/ Double Closets (gah!). Just enough yard & Walkable in every direction to the best Coffee & Foodie hangouts EVER! Bonus: Sale includes Window treatments throughout. Plus new Big Ticket items: HVAC, HWH, Roof/, elec, plumbing & more. Save $$: Tax Abatement eligible.
Zillow last checked: 8 hours ago
Listing updated: May 29, 2025 at 08:50am
Listed by:
Meg S Perez 513-658-7478,
Coldwell Banker Realty 513-321-9944
Bought with:
Wendy H. Simmons, 2015004470
Comey & Shepherd
Source: Cincy MLS,MLS#: 1840653 Originating MLS: Cincinnati Area Multiple Listing Service
Originating MLS: Cincinnati Area Multiple Listing Service

Facts & features
Interior
Bedrooms & bathrooms
- Bedrooms: 3
- Bathrooms: 3
- Full bathrooms: 2
- 1/2 bathrooms: 1
Primary bedroom
- Features: Bath Adjoins, Walk-In Closet(s), Wall-to-Wall Carpet, Window Treatment
- Level: Second
- Area: 195
- Dimensions: 15 x 13
Bedroom 2
- Level: Second
- Area: 195
- Dimensions: 15 x 13
Bedroom 3
- Level: Second
- Area: 80
- Dimensions: 10 x 8
Bedroom 4
- Area: 0
- Dimensions: 0 x 0
Bedroom 5
- Area: 0
- Dimensions: 0 x 0
Primary bathroom
- Features: Double Shower, Tile Floor, Window Treatment
Bathroom 1
- Features: Full
- Level: Second
Bathroom 2
- Features: Full
- Level: Second
Bathroom 3
- Features: Partial
- Level: First
Dining room
- Features: Chandelier, Window Treatment, Wood Floor, Formal
- Level: First
- Area: 88
- Dimensions: 11 x 8
Family room
- Area: 0
- Dimensions: 0 x 0
Kitchen
- Features: Quartz Counters, Eat-in Kitchen, Walkout, Gourmet, Window Treatment, Kitchen Island, Wood Cabinets, Wood Floor
- Area: 195
- Dimensions: 15 x 13
Living room
- Area: 182
- Dimensions: 14 x 13
Office
- Area: 0
- Dimensions: 0 x 0
Heating
- Forced Air, Gas
Cooling
- Ceiling Fan(s), Central Air
Appliances
- Included: Dishwasher, Electric Cooktop, Disposal, Microwave, Oven/Range, Refrigerator, Other, Gas Water Heater
Features
- High Ceilings, Other, Ceiling Fan(s), Recessed Lighting
- Doors: Multi Panel Doors
- Windows: Vinyl, Insulated Windows
- Basement: Full,Concrete,Unfinished,Glass Blk Wind
Interior area
- Total structure area: 1,446
- Total interior livable area: 1,446 sqft
Property
Parking
- Parking features: On Street
- Has uncovered spaces: Yes
Features
- Levels: Two
- Stories: 2
- Patio & porch: Covered Deck/Patio, Deck, Porch
- Fencing: Other
Lot
- Size: 5,140 sqft
- Features: Less than .5 Acre
Details
- Parcel number: 0360004019200
- Zoning description: Residential
Construction
Type & style
- Home type: SingleFamily
- Architectural style: Traditional
- Property subtype: Single Family Residence
Materials
- Vinyl Siding, Wood Siding
- Foundation: Stone
- Roof: Shingle
Condition
- New construction: No
- Year built: 1895
Utilities & green energy
- Electric: 220 Volts
- Gas: Natural
- Sewer: Public Sewer
- Water: Public
Community & neighborhood
Security
- Security features: Smoke Alarm
Location
- Region: Cincinnati
HOA & financial
HOA
- Has HOA: No
Other
Other facts
- Listing terms: No Special Financing,Cash
Price history
| Date | Event | Price |
|---|---|---|
| 7/11/2025 | Listing removed | $3,500$2/sqft |
Source: Zillow Rentals Report a problem | ||
| 5/31/2025 | Listed for rent | $3,500$2/sqft |
Source: Zillow Rentals Report a problem | ||
| 5/28/2025 | Sold | $389,000-1.5%$269/sqft |
Source: | ||
| 5/22/2025 | Pending sale | $395,000$273/sqft |
Source: | ||
| 5/14/2025 | Listed for sale | $395,000+243.5%$273/sqft |
Source: | ||
Public tax history
| Year | Property taxes | Tax assessment |
|---|---|---|
| 2024 | $2,591 -0.2% | $40,250 |
| 2023 | $2,596 +51.1% | $40,250 +69.6% |
| 2022 | $1,718 +2.3% | $23,730 |
Find assessor info on the county website
Neighborhood: Madisonville
Nearby schools
GreatSchools rating
- 4/10John P Parker Elementary SchoolGrades: PK-6Distance: 0.7 mi
- 5/10Shroder Paideia High SchoolGrades: 2,6-12Distance: 1.3 mi
- 6/10Clark Montessori High SchoolGrades: 7-12Distance: 2.4 mi
Get a cash offer in 3 minutes
Find out how much your home could sell for in as little as 3 minutes with a no-obligation cash offer.
Estimated market value
$391,800



