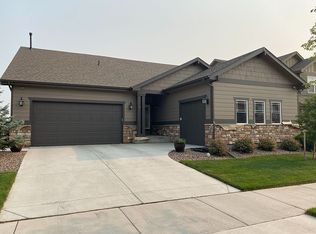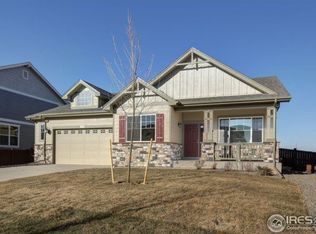Sold for $745,000
$745,000
6124 Story Rd, Timnath, CO 80547
4beds
3,952sqft
Single Family Residence
Built in 2017
7,800 Square Feet Lot
$726,500 Zestimate®
$189/sqft
$3,345 Estimated rent
Home value
$726,500
$690,000 - $763,000
$3,345/mo
Zestimate® history
Loading...
Owner options
Explore your selling options
What's special
Welcome to 6124 Story Rd, a beautifully upgraded 4-bed, 3-bath home that perfectly blends modern elegance with relaxing, easy living. The open floor plan is highlighted by hardwood floors. sleek white cabinetry, and quartz countertops for a timeless look. A stunning gas fireplace and vaulted ceilings invite you to relax in the living room while the updated main floor study is the perfect work from home in style featuring built-ins and floating shelves. The gourmet kitchen with stainless steel appliances with a gas range, sleek white cabinetry, and quartz countertops is a dream for any home chef! The spacious primary suite features a large walk-in closet and a spa-like en-suite, while the basement rec room is great for entertaining with the bar and extra bedrooms! Bonus: the home gym includes all gym equipment! Outside, enjoy Colorado living on the covered patio, fully fenced yard, and composite deck with iron rod railing-perfect for Colorado outdoor living! Gorgeous black wainscoting touches add character and sophistication to this must-see home. Don't miss this incredible opportunity in the sought-after Timnath Ranch community!
Zillow last checked: 8 hours ago
Listing updated: October 20, 2025 at 06:57pm
Listed by:
Andrea Tuell 9702903758,
Group Harmony
Bought with:
Stephanie Diede, 100069214
RE/MAX Alliance-Loveland
Source: IRES,MLS#: 1029401
Facts & features
Interior
Bedrooms & bathrooms
- Bedrooms: 4
- Bathrooms: 3
- Full bathrooms: 2
- 3/4 bathrooms: 1
- Main level bathrooms: 2
Primary bedroom
- Description: Carpet
- Features: Tub+Shower Primary, 5 Piece Primary Bath
- Level: Main
- Area: 255 Square Feet
- Dimensions: 15 x 17
Bedroom 2
- Description: Carpet
- Level: Main
- Area: 120 Square Feet
- Dimensions: 10 x 12
Bedroom 3
- Description: Carpet
- Level: Basement
- Area: 204 Square Feet
- Dimensions: 12 x 17
Bedroom 4
- Description: Carpet
- Level: Basement
- Area: 285 Square Feet
- Dimensions: 15 x 19
Dining room
- Description: Wood
- Level: Main
- Area: 182 Square Feet
- Dimensions: 14 x 13
Kitchen
- Description: Wood
- Level: Main
- Area: 285 Square Feet
- Dimensions: 15 x 19
Laundry
- Description: Tile
- Level: Main
- Area: 70 Square Feet
- Dimensions: 7 x 10
Living room
- Description: Wood
- Level: Main
- Area: 216 Square Feet
- Dimensions: 12 x 18
Recreation room
- Description: Luxury Vinyl
- Level: Basement
- Area: 450 Square Feet
- Dimensions: 18 x 25
Study
- Description: Carpet
- Level: Main
- Area: 120 Square Feet
- Dimensions: 10 x 12
Heating
- Forced Air, Humidity Control
Cooling
- Ceiling Fan(s)
Appliances
- Included: Gas Range, Double Oven, Dishwasher, Refrigerator, Bar Fridge, Washer, Dryer, Microwave
- Laundry: Washer/Dryer Hookup
Features
- Eat-in Kitchen, Separate Dining Room, Cathedral Ceiling(s), Open Floorplan, Walk-In Closet(s), High Ceilings
- Flooring: Wood
- Windows: Window Coverings
- Basement: Full,Partially Finished,Built-In Radon,Sump Pump
- Has fireplace: Yes
- Fireplace features: Gas, Living Room
Interior area
- Total structure area: 3,952
- Total interior livable area: 3,952 sqft
- Finished area above ground: 1,987
- Finished area below ground: 1,965
Property
Parking
- Total spaces: 2
- Parking features: Garage Door Opener, Oversized
- Attached garage spaces: 2
- Details: Attached
Accessibility
- Accessibility features: Level Lot, Accessible Hallway(s), Low Carpet, Accessible Doors, Main Floor Bath, Accessible Bedroom, Stall Shower, Main Level Laundry
Features
- Levels: One
- Stories: 1
- Patio & porch: Patio, Deck
- Exterior features: Sprinkler System
- Fencing: Fenced,Wood
- Has view: Yes
- View description: Hills
Lot
- Size: 7,800 sqft
- Features: Abuts Private Open Space, Paved, Curbs, Gutters, Sidewalks, Street Light
Details
- Parcel number: R1656369
- Zoning: RES
- Special conditions: Private Owner
Construction
Type & style
- Home type: SingleFamily
- Architectural style: Contemporary
- Property subtype: Single Family Residence
Materials
- Frame, Brick, Composition
- Roof: Composition
Condition
- New construction: No
- Year built: 2017
Details
- Builder model: Pike/A
- Builder name: DR Horton
Utilities & green energy
- Electric: Xcel Energy
- Gas: Xcel Energy
- Sewer: Public Sewer
- Water: District
- Utilities for property: Natural Gas Available, Electricity Available
Green energy
- Energy efficient items: Southern Exposure, Windows, High Efficiency Furnace, Thermostat
Community & neighborhood
Community
- Community features: Clubhouse, Pool, Playground, Park
Location
- Region: Timnath
- Subdivision: Timnath Ranch
Other
Other facts
- Listing terms: Cash,Conventional
- Road surface type: Asphalt
Price history
| Date | Event | Price |
|---|---|---|
| 6/3/2025 | Sold | $745,000$189/sqft |
Source: | ||
| 5/16/2025 | Pending sale | $745,000$189/sqft |
Source: | ||
| 4/29/2025 | Price change | $745,000-2%$189/sqft |
Source: | ||
| 4/17/2025 | Price change | $759,900-1.9%$192/sqft |
Source: | ||
| 3/26/2025 | Listed for sale | $775,000+55.3%$196/sqft |
Source: | ||
Public tax history
| Year | Property taxes | Tax assessment |
|---|---|---|
| 2024 | $7,242 +20.1% | $48,823 -1% |
| 2023 | $6,033 -1.7% | $49,297 +30.6% |
| 2022 | $6,135 +6.7% | $37,752 -2.8% |
Find assessor info on the county website
Neighborhood: 80547
Nearby schools
GreatSchools rating
- 8/10Timnath Elementary SchoolGrades: PK-5Distance: 1.9 mi
- 8/10Kinard Core Knowledge Middle SchoolGrades: 6-8Distance: 3 mi
- 8/10Fossil Ridge High SchoolGrades: 9-12Distance: 2.7 mi
Schools provided by the listing agent
- Elementary: Timnath
- Middle: Timnath Middle-High School
- High: Timnath Middle-High School
Source: IRES. This data may not be complete. We recommend contacting the local school district to confirm school assignments for this home.
Get a cash offer in 3 minutes
Find out how much your home could sell for in as little as 3 minutes with a no-obligation cash offer.
Estimated market value$726,500
Get a cash offer in 3 minutes
Find out how much your home could sell for in as little as 3 minutes with a no-obligation cash offer.
Estimated market value
$726,500

