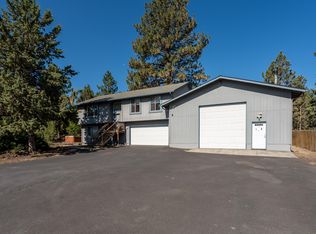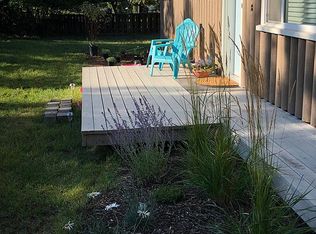Closed
$558,000
61241 Benham Rd, Bend, OR 97702
3beds
2baths
1,305sqft
Single Family Residence
Built in 1992
0.46 Acres Lot
$559,800 Zestimate®
$428/sqft
$2,384 Estimated rent
Home value
$559,800
$515,000 - $610,000
$2,384/mo
Zestimate® history
Loading...
Owner options
Explore your selling options
What's special
Highly Upgraded Single Level home located in quiet but quickly accessible SE Bend neighborhood on nearly 1/2acre with a great room layout, central gas heat w/AC, central vac, & custom touches throughout. Entering the home through the foyer you are greeted by a huge great room area w/ butcher block counters, breakfast bar, ample kitchen storage, stainless appliances, & a sliding glass door into the attached sunroom that has a sink & heater. The primary suite fits a king bed easily, has direct access to the back deck, a walk-in closet, large jetted soaker tub, & a custom vanity. The larger guest bedroom is generous & right next to the guest bath w/tile floors & a tiled shower. 3rd bedroom lacks a closet & doubles as the sunroom. Between the home & the oversized double garage is a spacious utility room w/sink, storage, & the washer/dryer that are included in the deal. The fenced yard area encompasses about half of the lot, has a front and back deck and many large mature trees.
Zillow last checked: 8 hours ago
Listing updated: February 10, 2026 at 03:10am
Listed by:
Windermere Realty Trust 541-923-4663
Bought with:
Bend Premier Real Estate LLC
Source: Oregon Datashare,MLS#: 220193410
Facts & features
Interior
Bedrooms & bathrooms
- Bedrooms: 3
- Bathrooms: 2
Heating
- Forced Air, Natural Gas
Cooling
- Central Air
Appliances
- Included: Dishwasher, Disposal, Dryer, Microwave, Oven, Range, Refrigerator, Washer, Water Heater
Features
- Breakfast Bar, Central Vacuum, Kitchen Island, Linen Closet, Open Floorplan, Primary Downstairs, Soaking Tub, Vaulted Ceiling(s), Walk-In Closet(s)
- Flooring: Laminate, Tile
- Windows: Double Pane Windows, Vinyl Frames
- Basement: None
- Has fireplace: No
- Common walls with other units/homes: No Common Walls
Interior area
- Total structure area: 1,305
- Total interior livable area: 1,305 sqft
Property
Parking
- Total spaces: 2
- Parking features: Attached, Concrete, Driveway, Garage Door Opener, Gravel, RV Access/Parking
- Attached garage spaces: 2
- Has uncovered spaces: Yes
Features
- Levels: One
- Stories: 1
- Patio & porch: Deck, Patio
- Spa features: Bath
- Fencing: Fenced
- Has view: Yes
- View description: Neighborhood
Lot
- Size: 0.46 Acres
- Features: Landscaped, Level, Sprinkler Timer(s), Sprinklers In Front, Sprinklers In Rear
Details
- Parcel number: 179316
- Zoning description: RS
- Special conditions: Standard
Construction
Type & style
- Home type: SingleFamily
- Architectural style: Ranch
- Property subtype: Single Family Residence
Materials
- Frame
- Foundation: Stemwall
- Roof: Composition
Condition
- New construction: No
- Year built: 1992
Utilities & green energy
- Sewer: Sand Filter, Septic Tank
- Water: Backflow Domestic, Public, Water Meter
- Utilities for property: Natural Gas Available
Community & neighborhood
Security
- Security features: Carbon Monoxide Detector(s), Smoke Detector(s)
Location
- Region: Bend
- Subdivision: Wards Tracts
Other
Other facts
- Listing terms: Cash,Conventional,FHA,FMHA,VA Loan
- Road surface type: Paved
Price history
| Date | Event | Price |
|---|---|---|
| 7/30/2025 | Sold | $558,000-7%$428/sqft |
Source: | ||
| 7/7/2025 | Pending sale | $599,990$460/sqft |
Source: | ||
| 6/18/2025 | Price change | $599,990-4%$460/sqft |
Source: | ||
| 5/22/2025 | Price change | $624,990-2.3%$479/sqft |
Source: | ||
| 5/15/2025 | Price change | $639,990-1.5%$490/sqft |
Source: | ||
Public tax history
| Year | Property taxes | Tax assessment |
|---|---|---|
| 2025 | $3,522 +3.9% | $208,420 +3% |
| 2024 | $3,388 +7.9% | $202,350 +6.1% |
| 2023 | $3,141 +4% | $190,740 |
Find assessor info on the county website
Neighborhood: Old Farm District
Nearby schools
GreatSchools rating
- 7/10R E Jewell Elementary SchoolGrades: K-5Distance: 0.5 mi
- 5/10High Desert Middle SchoolGrades: 6-8Distance: 2.4 mi
- 4/10Caldera High SchoolGrades: 9-12Distance: 1.4 mi
Schools provided by the listing agent
- Elementary: R E Jewell Elem
- Middle: High Desert Middle
- High: Caldera High
Source: Oregon Datashare. This data may not be complete. We recommend contacting the local school district to confirm school assignments for this home.
Get pre-qualified for a loan
At Zillow Home Loans, we can pre-qualify you in as little as 5 minutes with no impact to your credit score.An equal housing lender. NMLS #10287.
Sell for more on Zillow
Get a Zillow Showcase℠ listing at no additional cost and you could sell for .
$559,800
2% more+$11,196
With Zillow Showcase(estimated)$570,996

