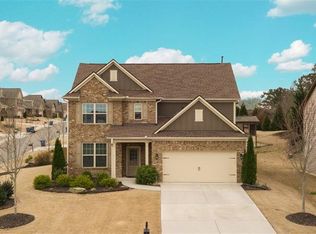Closed
$653,000
6125 Allison Rd, Cumming, GA 30040
3beds
2,859sqft
Single Family Residence
Built in 2013
9,583.2 Square Feet Lot
$645,600 Zestimate®
$228/sqft
$2,764 Estimated rent
Home value
$645,600
$600,000 - $697,000
$2,764/mo
Zestimate® history
Loading...
Owner options
Explore your selling options
What's special
Welcome to this BEAUTIFUL 3BR/2.5BA CRAFTSMAN HOME on an EXPANSIVE CORNER LOT. A PRIVATE FRONT PORCH with stone archways leads into a BRIGHT, OPEN LAYOUT with PANELED MILLWORK and ARCHED CASINGS. The FLEX ROOM is perfect for an OFFICE, flowing into a LIGHT-FILLED DINING ROOM. The BRIGHT KITCHEN features WHITE CABINETS, GRANITE COUNTERTOPS, and BACKYARD VIEWS, seamlessly connecting to the SPACIOUS FAMILY ROOM with COFFERED CEILINGS. Gather around the COZY FIREPLACE, creating a warm and inviting ambiance perfect for relaxing or entertaining. The FENCED BACKYARD offers an EXTENDED BRICK PATIO and plenty of space to enjoy the outdoors. Upstairs, the OVERSIZED PRIMARY SUITE boasts a SITTING AREA, PRIVATE BALCONY, and WALK-IN CLOSET, plus an ENSUITE BATH with DOUBLE VANITIES, SEPARATE TUB & SHOWER. Two LARGE BEDROOMS, a DOUBLE VANITY BATH, and a LOFT/OPTIONAL 4TH BEDROOM complete the upper level. Enjoy GREENWAY ACCESS FROM THE CUL-DE-SAC, plus easy access to FOWLER PARK, VICKERY, SHOPPING, DINING, THE COLLECTION, HALCYON, AVALON, AND CITY CENTER. A TRANQUIL NEIGHBORHOOD thatCOs CLOSE TO EVERYTHING!
Zillow last checked: 8 hours ago
Listing updated: July 21, 2025 at 12:45pm
Listed by:
Alison Wright 404-876-4901,
HomeSmart,
Carolyn Grimaldi 404-822-1284,
HomeSmart
Bought with:
Non Mls Salesperson, 357616
Non-Mls Company
Source: GAMLS,MLS#: 10471674
Facts & features
Interior
Bedrooms & bathrooms
- Bedrooms: 3
- Bathrooms: 3
- Full bathrooms: 2
- 1/2 bathrooms: 1
Kitchen
- Features: Breakfast Area, Breakfast Bar, Kitchen Island, Pantry
Heating
- Forced Air, Natural Gas, Zoned
Cooling
- Ceiling Fan(s), Central Air, Zoned
Appliances
- Included: Dishwasher, Disposal, Gas Water Heater, Microwave, Refrigerator
- Laundry: Upper Level
Features
- High Ceilings, Tray Ceiling(s), Walk-In Closet(s)
- Flooring: Carpet, Hardwood, Laminate, Tile
- Windows: Double Pane Windows
- Basement: None
- Attic: Pull Down Stairs
- Number of fireplaces: 1
- Fireplace features: Factory Built, Family Room, Gas Log, Gas Starter
- Common walls with other units/homes: No Common Walls
Interior area
- Total structure area: 2,859
- Total interior livable area: 2,859 sqft
- Finished area above ground: 2,859
- Finished area below ground: 0
Property
Parking
- Total spaces: 2
- Parking features: Attached, Garage, Garage Door Opener, Kitchen Level
- Has attached garage: Yes
Features
- Levels: Two
- Stories: 2
- Patio & porch: Patio
- Exterior features: Balcony
- Fencing: Back Yard,Wood
- Waterfront features: No Dock Or Boathouse
- Body of water: None
Lot
- Size: 9,583 sqft
- Features: Corner Lot, Level
Details
- Parcel number: 082 633
- Special conditions: Agent Owned
Construction
Type & style
- Home type: SingleFamily
- Architectural style: Brick Front,Craftsman
- Property subtype: Single Family Residence
Materials
- Stone
- Foundation: Slab
- Roof: Composition
Condition
- Resale
- New construction: No
- Year built: 2013
Utilities & green energy
- Electric: 220 Volts
- Sewer: Public Sewer
- Water: Public
- Utilities for property: Cable Available, Natural Gas Available, Phone Available, Sewer Available, Underground Utilities
Green energy
- Energy efficient items: Appliances, Thermostat, Water Heater
Community & neighborhood
Security
- Security features: Carbon Monoxide Detector(s), Security System, Smoke Detector(s)
Community
- Community features: Pool, Sidewalks, Street Lights, Near Shopping
Location
- Region: Cumming
- Subdivision: Vistas at Castleberry
HOA & financial
HOA
- Has HOA: Yes
- HOA fee: $1,000 annually
- Services included: Swimming
Other
Other facts
- Listing agreement: Exclusive Right To Sell
Price history
| Date | Event | Price |
|---|---|---|
| 5/5/2025 | Sold | $653,000-3.3%$228/sqft |
Source: | ||
| 4/15/2025 | Pending sale | $675,000$236/sqft |
Source: | ||
| 3/21/2025 | Price change | $675,000-3.6%$236/sqft |
Source: | ||
| 3/14/2025 | Price change | $700,000+0.7%$245/sqft |
Source: | ||
| 3/13/2025 | Listed for sale | $695,000+163.1%$243/sqft |
Source: | ||
Public tax history
| Year | Property taxes | Tax assessment |
|---|---|---|
| 2024 | $4,872 +13.3% | $240,688 +5.9% |
| 2023 | $4,301 -1.5% | $227,276 +21.4% |
| 2022 | $4,366 +18.3% | $187,220 +28.8% |
Find assessor info on the county website
Neighborhood: Vistas at Castleberry
Nearby schools
GreatSchools rating
- 8/10New Hope Elementary SchoolGrades: PK-5Distance: 1.2 mi
- 7/10Vickery Creek Middle SchoolGrades: 6-8Distance: 1.6 mi
- 9/10West Forsyth High SchoolGrades: 9-12Distance: 2.9 mi
Schools provided by the listing agent
- Elementary: New Hope
- Middle: Vickery Creek
- High: West Forsyth
Source: GAMLS. This data may not be complete. We recommend contacting the local school district to confirm school assignments for this home.
Get a cash offer in 3 minutes
Find out how much your home could sell for in as little as 3 minutes with a no-obligation cash offer.
Estimated market value$645,600
Get a cash offer in 3 minutes
Find out how much your home could sell for in as little as 3 minutes with a no-obligation cash offer.
Estimated market value
$645,600
