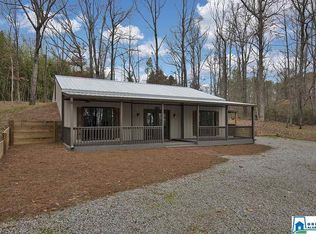Welcome to this cozy home in a country setting, but still close to the city! You are only 10 minutes from all the main shopping in Trussville and 10 minutes to the Leeds outlet Mall. This well loved home with ACREAGE has a great front porch with a swing, perfect for your morning coffee or reading your favorite book. The kitchen has a ton of counter space with newer appliances. The dining area is big enough for a large dining room table. The walk-in crawl space is huge for all your storage needs plus an additional detached garage is included. If you're looking for a great home away from all the hussle and bussle this is it! Call your Realtor today and schedule your showing.
This property is off market, which means it's not currently listed for sale or rent on Zillow. This may be different from what's available on other websites or public sources.
