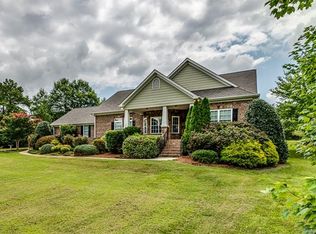Closed
$743,500
6125 Rehobeth Rd, Waxhaw, NC 28173
4beds
3,561sqft
Single Family Residence
Built in 1995
3 Acres Lot
$808,700 Zestimate®
$209/sqft
$3,061 Estimated rent
Home value
$808,700
$760,000 - $865,000
$3,061/mo
Zestimate® history
Loading...
Owner options
Explore your selling options
What's special
Custom Built beauty with original owner on 3 private acres - Rare Find - Classic Traditional all brick 2 story- Site finished hardwoods on Main living level recently refinished. Large kitchen with bake center - large center island - double ovens - downdraft cooktop - abundance of custom cabinets w/raised panel - Laundry Room with built in ironing board - laundry sink- storage cabinets-walk in closet. Primary on Main with tile shower- large soaking tub -double sinks - walk in closet- complete with French doors leading to screen porch. Formal dining and living for ease of entertaining. Family room with brick fireplace & custom mantel - propane gas logs added -Flex room has many possibilities - Upstairs 4 large bedrooms and small loft/sitting area. Oversized garage w /additional storage- new garage doors - encapsulated crawl - Freshly painted throughout 6 panel solid wood doors w/ stained trim - Outdoor beckons with screen porch - deck and front porch - 12 x 24 potting shed -Much more
Zillow last checked: 8 hours ago
Listing updated: April 11, 2024 at 10:29am
Listing Provided by:
Jan Konetchy jankonetchy@gmail.com,
ERA Live Moore
Bought with:
Sommer Belk
Howard Hanna Allen Tate Southland Homes + Realty LLC
Source: Canopy MLS as distributed by MLS GRID,MLS#: 4058791
Facts & features
Interior
Bedrooms & bathrooms
- Bedrooms: 4
- Bathrooms: 4
- Full bathrooms: 3
- 1/2 bathrooms: 1
- Main level bedrooms: 1
Primary bedroom
- Level: Main
- Area: 284.72 Square Feet
- Dimensions: 18' 2" X 15' 8"
Primary bedroom
- Level: Main
Bedroom s
- Level: Upper
Bedroom s
- Level: Upper
Bedroom s
- Level: Upper
Bedroom s
- Level: Upper
Bedroom s
- Level: Upper
Bedroom s
- Level: Upper
Bathroom full
- Level: Main
Bathroom full
- Level: Main
Bathroom half
- Level: Main
Bathroom full
- Level: Upper
Bathroom full
- Level: Main
Bathroom full
- Level: Main
Bathroom half
- Level: Main
Bathroom full
- Level: Upper
Breakfast
- Level: Main
Breakfast
- Level: Main
Dining room
- Level: Main
Dining room
- Level: Main
Family room
- Level: Main
Family room
- Level: Main
Flex space
- Level: Main
Flex space
- Level: Main
Kitchen
- Level: Main
Kitchen
- Level: Main
Living room
- Level: Main
Living room
- Level: Main
Loft
- Level: Upper
Loft
- Level: Upper
Utility room
- Level: Main
Utility room
- Level: Main
Heating
- Heat Pump
Cooling
- Ductless, Heat Pump
Appliances
- Included: Dishwasher, Disposal, Double Oven, Down Draft, Electric Cooktop, Electric Oven, Electric Water Heater, Microwave, Self Cleaning Oven, Wall Oven
- Laundry: Electric Dryer Hookup, Utility Room, Sink, Washer Hookup
Features
- Attic Other, Soaking Tub, Kitchen Island, Walk-In Closet(s)
- Flooring: Tile, Vinyl, Wood
- Doors: French Doors, Insulated Door(s)
- Windows: Insulated Windows, Skylight(s)
- Has basement: No
- Attic: Other
- Fireplace features: Family Room, Gas Log, Propane
Interior area
- Total structure area: 3,561
- Total interior livable area: 3,561 sqft
- Finished area above ground: 3,561
- Finished area below ground: 0
Property
Parking
- Total spaces: 2
- Parking features: Circular Driveway, Attached Garage, Garage Door Opener, Garage Faces Side
- Attached garage spaces: 2
- Has uncovered spaces: Yes
Features
- Levels: Two
- Stories: 2
- Patio & porch: Deck, Front Porch, Screened
Lot
- Size: 3 Acres
- Dimensions: 394 x 309 x 404 x 307
- Features: Wooded
Details
- Additional structures: Shed(s)
- Parcel number: 05147055
- Zoning: AF8
- Special conditions: Standard
- Other equipment: Fuel Tank(s)
Construction
Type & style
- Home type: SingleFamily
- Architectural style: Traditional
- Property subtype: Single Family Residence
Materials
- Brick Full
- Foundation: Crawl Space
- Roof: Shingle
Condition
- New construction: No
- Year built: 1995
Utilities & green energy
- Sewer: Septic Installed
- Water: Well
- Utilities for property: Electricity Connected, Propane, Underground Utilities
Community & neighborhood
Location
- Region: Waxhaw
- Subdivision: None
Other
Other facts
- Listing terms: Cash,Conventional
- Road surface type: Asphalt, Gravel, Paved
Price history
| Date | Event | Price |
|---|---|---|
| 11/1/2023 | Sold | $743,500-2.8%$209/sqft |
Source: | ||
| 8/10/2023 | Listed for sale | $765,000+53%$215/sqft |
Source: | ||
| 10/1/2009 | Listing removed | $500,000$140/sqft |
Source: Blue Ribbon Realtors #809505 Report a problem | ||
| 5/15/2009 | Listed for sale | $500,000$140/sqft |
Source: Blue Ribbon Realtors #809505 Report a problem | ||
| 5/6/2009 | Listing removed | $500,000$140/sqft |
Source: NCI #809505 Report a problem | ||
Public tax history
| Year | Property taxes | Tax assessment |
|---|---|---|
| 2025 | $3,493 +37.5% | $727,500 +83.3% |
| 2024 | $2,541 +1.7% | $396,900 |
| 2023 | $2,500 | $396,900 |
Find assessor info on the county website
Neighborhood: 28173
Nearby schools
GreatSchools rating
- 9/10Waxhaw Elementary SchoolGrades: PK-5Distance: 2.8 mi
- 3/10Parkwood Middle SchoolGrades: 6-8Distance: 7.6 mi
- 8/10Parkwood High SchoolGrades: 9-12Distance: 7.6 mi
Schools provided by the listing agent
- Elementary: Waxhaw
- Middle: Parkwood
- High: Parkwood
Source: Canopy MLS as distributed by MLS GRID. This data may not be complete. We recommend contacting the local school district to confirm school assignments for this home.
Get a cash offer in 3 minutes
Find out how much your home could sell for in as little as 3 minutes with a no-obligation cash offer.
Estimated market value$808,700
Get a cash offer in 3 minutes
Find out how much your home could sell for in as little as 3 minutes with a no-obligation cash offer.
Estimated market value
$808,700
