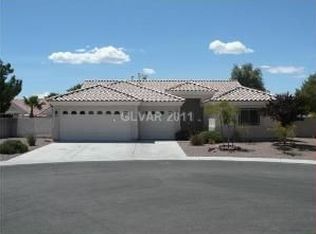Closed
$665,000
6125 Resort Ridge St, Las Vegas, NV 89130
3beds
2,304sqft
Single Family Residence
Built in 2000
9,583.2 Square Feet Lot
$656,400 Zestimate®
$289/sqft
$3,134 Estimated rent
Home value
$656,400
$624,000 - $689,000
$3,134/mo
Zestimate® history
Loading...
Owner options
Explore your selling options
What's special
Welcome to your dream home in the gated Paradise Falls community! This 2,300 sq ft single-story retreat offers 3 bedrooms, 2 full bathrooms, and a versatile den that can convert to a 4th bedroom. Fully remodeled, it boasts a modern kitchen with quartz countertops, spa-like bathrooms, new flooring, fresh paint, and updated doors. The open layout features a cozy fireplace, ideal for entertaining.
Step outside to a private oasis with a sparkling oversized pool, new lush grass, and mature trees with beautifully manicured landscaping. A 3-car garage and RV/boat parking add convenience. Located minutes from Costco and major freeways, enjoy easy access to shopping, dining, and all of Las Vegas. Move-in-ready luxury awaits—schedule your tour today
Zillow last checked: 8 hours ago
Listing updated: September 12, 2025 at 03:32pm
Listed by:
Nikola Golub S.0191671 (702)767-6130,
Realty ONE Group, Inc
Bought with:
Stacey L. Heroy, S.0075194
BHHS Nevada Properties
Source: LVR,MLS#: 2697666 Originating MLS: Greater Las Vegas Association of Realtors Inc
Originating MLS: Greater Las Vegas Association of Realtors Inc
Facts & features
Interior
Bedrooms & bathrooms
- Bedrooms: 3
- Bathrooms: 2
- Full bathrooms: 2
Primary bedroom
- Description: Walk-In Closet(s)
- Dimensions: 20x15
Bedroom 2
- Description: Closet
- Dimensions: 13x10
Bedroom 3
- Description: Closet
- Dimensions: 12x10
Primary bathroom
- Description: Double Sink
- Dimensions: 12x10
Kitchen
- Description: Island
- Dimensions: 20x18
Heating
- Gas, Multiple Heating Units
Cooling
- Central Air, Electric, 2 Units
Appliances
- Included: Built-In Gas Oven, Dishwasher, Disposal, Gas Range, Refrigerator
- Laundry: Cabinets, Electric Dryer Hookup, Main Level, Laundry Room, Sink
Features
- Bedroom on Main Level, Ceiling Fan(s), Primary Downstairs
- Flooring: Luxury Vinyl Plank
- Number of fireplaces: 1
- Fireplace features: Electric, Family Room
Interior area
- Total structure area: 2,304
- Total interior livable area: 2,304 sqft
Property
Parking
- Total spaces: 3
- Parking features: Attached, Garage, Private, RV Gated, RV Access/Parking, RV Paved
- Attached garage spaces: 3
Features
- Stories: 1
- Patio & porch: Patio
- Exterior features: Patio, Private Yard
- Has private pool: Yes
- Pool features: Fenced, In Ground, Private
- Fencing: Block,Back Yard,RV Gate
Lot
- Size: 9,583 sqft
- Features: Fruit Trees, Garden, Landscaped, Rocks, Trees, < 1/4 Acre
Details
- Parcel number: 12525211005
- Zoning description: Single Family
- Horse amenities: None
Construction
Type & style
- Home type: SingleFamily
- Architectural style: One Story
- Property subtype: Single Family Residence
- Attached to another structure: Yes
Materials
- Roof: Tile
Condition
- Good Condition,Resale
- Year built: 2000
Utilities & green energy
- Electric: Photovoltaics None
- Sewer: Public Sewer
- Water: Public
- Utilities for property: Above Ground Utilities
Community & neighborhood
Security
- Security features: Gated Community
Location
- Region: Las Vegas
- Subdivision: Tropical Jones
HOA & financial
HOA
- Has HOA: Yes
- HOA fee: $105 monthly
- Amenities included: Gated
- Association name: Paradise Falls
- Association phone: 702-222-2391
Other
Other facts
- Listing agreement: Exclusive Right To Sell
- Listing terms: Cash,Conventional,VA Loan
- Ownership: Single Family Residential
Price history
| Date | Event | Price |
|---|---|---|
| 9/12/2025 | Sold | $665,000$289/sqft |
Source: | ||
| 8/13/2025 | Pending sale | $665,000$289/sqft |
Source: | ||
| 8/4/2025 | Price change | $665,000-3.5%$289/sqft |
Source: | ||
| 7/30/2025 | Price change | $689,000-1.6%$299/sqft |
Source: | ||
| 7/4/2025 | Listed for sale | $699,990+25%$304/sqft |
Source: | ||
Public tax history
| Year | Property taxes | Tax assessment |
|---|---|---|
| 2025 | $3,328 +8% | $160,907 +7.5% |
| 2024 | $3,083 +3% | $149,693 +11% |
| 2023 | $2,993 +3% | $134,845 +5.2% |
Find assessor info on the county website
Neighborhood: North Cheyenne
Nearby schools
GreatSchools rating
- 6/10Kay Carl Elementary SchoolGrades: PK-5Distance: 0.4 mi
- 6/10Anthony Saville Middle SchoolGrades: 6-8Distance: 2.6 mi
- 6/10Shadow Ridge High SchoolGrades: 9-12Distance: 3.3 mi
Schools provided by the listing agent
- Elementary: Carl, Kay,Carl, Kay
- Middle: Saville Anthony
- High: Shadow Ridge
Source: LVR. This data may not be complete. We recommend contacting the local school district to confirm school assignments for this home.
Get a cash offer in 3 minutes
Find out how much your home could sell for in as little as 3 minutes with a no-obligation cash offer.
Estimated market value$656,400
Get a cash offer in 3 minutes
Find out how much your home could sell for in as little as 3 minutes with a no-obligation cash offer.
Estimated market value
$656,400
