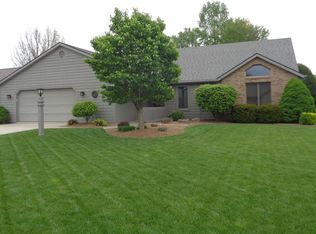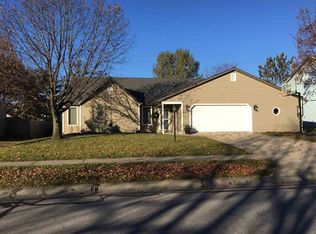Closed
$266,000
6125 Shadow Ridge Pl, Fort Wayne, IN 46804
3beds
1,731sqft
Single Family Residence
Built in 1993
0.25 Acres Lot
$286,200 Zestimate®
$--/sqft
$1,853 Estimated rent
Home value
$286,200
$272,000 - $301,000
$1,853/mo
Zestimate® history
Loading...
Owner options
Explore your selling options
What's special
Located on a cul-de-sac in the center of the neighborhood. Sprawling ranch that is move in ready. Newer flooring and paint throughout. Large, eat-in kitchen with ample cabinets and counter space. Family room with fireplace opens to sun room which gives extra natural light. Large primary bedroom has a nice sized closet, tub and shower. Fenced back yard is private and has a large patio for a perfect relaxing space.
Zillow last checked: 8 hours ago
Listing updated: August 16, 2023 at 09:10am
Listed by:
J.B. Langas Cell:260-466-2924,
Hansen Langas, REALTORS & Appraisers
Bought with:
Brandi R Ott, RB21001443
American Dream Team Real Estate Brokers
Source: IRMLS,MLS#: 202323243
Facts & features
Interior
Bedrooms & bathrooms
- Bedrooms: 3
- Bathrooms: 2
- Full bathrooms: 2
- Main level bedrooms: 3
Bedroom 1
- Level: Main
Bedroom 2
- Level: Main
Family room
- Level: Main
- Area: 304
- Dimensions: 16 x 19
Kitchen
- Level: Main
- Area: 240
- Dimensions: 12 x 20
Office
- Level: Main
- Area: 168
- Dimensions: 12 x 14
Heating
- Natural Gas, Forced Air
Cooling
- Central Air
Appliances
- Included: Microwave, Electric Oven, Electric Range, Gas Water Heater
Features
- Ceiling Fan(s)
- Flooring: Carpet, Laminate
- Has basement: No
- Number of fireplaces: 1
- Fireplace features: Family Room
Interior area
- Total structure area: 1,731
- Total interior livable area: 1,731 sqft
- Finished area above ground: 1,731
- Finished area below ground: 0
Property
Parking
- Total spaces: 2
- Parking features: Attached, Concrete
- Attached garage spaces: 2
- Has uncovered spaces: Yes
Features
- Levels: One
- Stories: 1
- Patio & porch: Patio
- Fencing: Wood
Lot
- Size: 0.25 Acres
- Dimensions: 80 x 138
- Features: Cul-De-Sac, City/Town/Suburb
Details
- Parcel number: 021127132007.000075
- Zoning: R1
- Zoning description: single family
Construction
Type & style
- Home type: SingleFamily
- Architectural style: Ranch
- Property subtype: Single Family Residence
Materials
- Brick, Vinyl Siding
- Foundation: Slab
- Roof: Asphalt
Condition
- New construction: No
- Year built: 1993
Utilities & green energy
- Sewer: Public Sewer
- Water: Public
Community & neighborhood
Location
- Region: Fort Wayne
- Subdivision: Glens of Liberty Mills
HOA & financial
HOA
- Has HOA: Yes
- HOA fee: $175 annually
Other
Other facts
- Listing terms: Cash,Conventional,FHA,VA Loan
Price history
| Date | Event | Price |
|---|---|---|
| 8/16/2023 | Sold | $266,000+2.3% |
Source: | ||
| 7/7/2023 | Pending sale | $260,000 |
Source: | ||
| 7/6/2023 | Listed for sale | $260,000+89.6% |
Source: | ||
| 10/10/2011 | Sold | $137,100+0.1% |
Source: | ||
| 8/20/2011 | Listed for sale | $136,900+4.5%$79/sqft |
Source: CENTURY 21 Bradley Realty, Inc. #201109346 Report a problem | ||
Public tax history
| Year | Property taxes | Tax assessment |
|---|---|---|
| 2024 | $2,546 +11.2% | $250,000 +4.9% |
| 2023 | $2,289 +15.2% | $238,300 +11.9% |
| 2022 | $1,987 +11.7% | $213,000 +12% |
Find assessor info on the county website
Neighborhood: Glens of Liberty Mill
Nearby schools
GreatSchools rating
- 7/10Lafayette Meadow SchoolGrades: K-5Distance: 2.4 mi
- 6/10Summit Middle SchoolGrades: 6-8Distance: 1.2 mi
- 10/10Homestead Senior High SchoolGrades: 9-12Distance: 1.2 mi
Schools provided by the listing agent
- Elementary: Lafayette Meadow
- Middle: Summit
- High: Homestead
- District: MSD of Southwest Allen Cnty
Source: IRMLS. This data may not be complete. We recommend contacting the local school district to confirm school assignments for this home.

Get pre-qualified for a loan
At Zillow Home Loans, we can pre-qualify you in as little as 5 minutes with no impact to your credit score.An equal housing lender. NMLS #10287.

