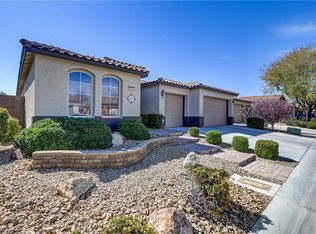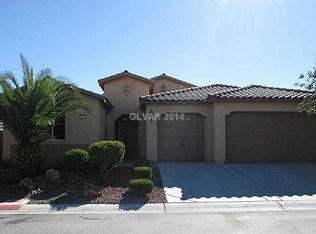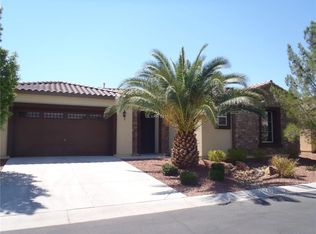Closed
$535,000
6125 Tarrant Ranch Rd, Las Vegas, NV 89131
3beds
2,320sqft
Single Family Residence
Built in 2006
7,840.8 Square Feet Lot
$549,300 Zestimate®
$231/sqft
$2,556 Estimated rent
Home value
$549,300
$522,000 - $577,000
$2,556/mo
Zestimate® history
Loading...
Owner options
Explore your selling options
What's special
Orig. Owner w/WOW upgrades. Solar panels owned & paid. ROOM FORPOOL! Home has chef's kitchen w/ granite, ss appl., pull-out shelves, crown molding, chair rail, butler's pantry w/ wine refrg., cust. Graber window coverings, hardwood flooring, paver patios. $143K+ in upgrades. In addition=Anderson Renewal windows, french doors, new int. doors with cust. molding, high base molding, b/i entertainment center, Custom FP w/mantle, living areas w/10' ceilings, b/i bookcases, surround sound. It has a fabulous custom built walk-in primary closet. Glass french doors, separate tub/shower, dual sinks, upscale lighting, & makeup area complete primary bath. 3 car garage has tank less water heater, water softener, and extra nook space for work area or cabinets. Rear yard has extensive paver patio area, artificial lawn, full length patio cover, and easy care mature landscaping. Freeway, shopping, and newly built bike path close. This is a must see home for the fussiest buyer who wants luxury living!
Zillow last checked: 8 hours ago
Listing updated: September 27, 2024 at 12:31am
Listed by:
Rich Pyles S.0051074 702-795-4663,
Black & Cherry Real Estate
Bought with:
Patty M. Steinbock, S.0076515
Realty ONE Group, Inc
Source: LVR,MLS#: 2496521 Originating MLS: Greater Las Vegas Association of Realtors Inc
Originating MLS: Greater Las Vegas Association of Realtors Inc
Facts & features
Interior
Bedrooms & bathrooms
- Bedrooms: 3
- Bathrooms: 3
- Full bathrooms: 2
- 1/2 bathrooms: 1
Primary bedroom
- Description: Bedroom With Bath Downstairs,Ceiling Fan,Ceiling Light,Custom Closet,Dressing Room,Mirrored Door,Pbr Separate From Other,Sitting Room
- Dimensions: 15x13
Bedroom 2
- Description: Ceiling Fan,Ceiling Light,Custom Closet,Downstairs,Telephone Jack,TV/ Cable,Walk-In Closet(s)
- Dimensions: 12x11
Bedroom 3
- Description: Ceiling Fan,Ceiling Light,Downstairs,Telephone Jack,TV/ Cable,Walk-In Closet(s)
- Dimensions: 12x11
Primary bathroom
- Description: Double Sink,Make Up Table,Separate Shower,Separate Tub
Den
- Description: Ceiling Fan
- Dimensions: 12x12
Dining room
- Description: Formal Dining Room
- Dimensions: 15x12
Great room
- Description: Built-In Entertainment Center,Downstairs,Media Center,Surround Sound
- Dimensions: 15x15
Kitchen
- Description: Breakfast Bar/Counter,Breakfast Nook/Eating Area,Butler Pantry,Custom Cabinets,Granite Countertops,Lighting Recessed,Pantry,Stainless Steel Appliances,Tile Flooring
- Dimensions: 15x13
Heating
- Central, Gas
Cooling
- Central Air, Electric, 2 Units
Appliances
- Included: Built-In Electric Oven, Double Oven, Dryer, Dishwasher, Gas Cooktop, Disposal, Microwave, Refrigerator, Water Softener Owned, Wine Refrigerator, Washer
- Laundry: Electric Dryer Hookup, Gas Dryer Hookup, Main Level, Laundry Room
Features
- Bedroom on Main Level, Ceiling Fan(s), Primary Downstairs, Window Treatments, Programmable Thermostat
- Flooring: Carpet, Hardwood, Tile
- Windows: Blinds, Double Pane Windows, Insulated Windows, Low-Emissivity Windows, Window Treatments
- Number of fireplaces: 1
- Fireplace features: Gas, Glass Doors, Great Room
Interior area
- Total structure area: 2,320
- Total interior livable area: 2,320 sqft
Property
Parking
- Total spaces: 3
- Parking features: Attached, Finished Garage, Garage, Garage Door Opener, Inside Entrance, Open
- Attached garage spaces: 3
- Has uncovered spaces: Yes
Features
- Stories: 1
- Patio & porch: Covered, Patio, Porch
- Exterior features: Barbecue, Porch, Patio, Private Yard, Sprinkler/Irrigation, Outdoor Living Area
- Fencing: Block,Back Yard,Wrought Iron
- Has view: Yes
- View description: None
Lot
- Size: 7,840 sqft
- Features: Drip Irrigation/Bubblers, Desert Landscaping, Sprinklers In Rear, Sprinklers In Front, Landscaped, Sprinklers Timer, < 1/4 Acre
Details
- Parcel number: 12523811013
- Zoning description: Single Family
- Horse amenities: None
Construction
Type & style
- Home type: SingleFamily
- Architectural style: One Story
- Property subtype: Single Family Residence
Materials
- Frame, Stucco, Drywall
- Roof: Pitched,Tile
Condition
- Excellent,Resale
- Year built: 2006
Details
- Builder name: Wm Lyon
Utilities & green energy
- Electric: Photovoltaics Seller Owned
- Sewer: Public Sewer
- Water: Public
- Utilities for property: Cable Available, Underground Utilities
Green energy
- Energy efficient items: Windows, Solar Panel(s)
Community & neighborhood
Security
- Security features: Security System Leased, Controlled Access, Gated Community
Location
- Region: Las Vegas
- Subdivision: Carson Ranch
HOA & financial
HOA
- Has HOA: Yes
- Amenities included: Gated, Park
- Services included: Association Management, Common Areas, Insurance, Maintenance Grounds, Reserve Fund, Taxes
- Association name: Carson Ranch West
- Association phone: 702-754-6313
- Second HOA fee: $60 monthly
Other
Other facts
- Listing agreement: Exclusive Right To Sell
- Listing terms: Cash,Conventional,FHA,VA Loan
- Ownership: Single Family Residential
Price history
| Date | Event | Price |
|---|---|---|
| 9/28/2023 | Sold | $535,000$231/sqft |
Source: | ||
| 9/24/2023 | Pending sale | $535,000$231/sqft |
Source: | ||
| 8/29/2023 | Contingent | $535,000$231/sqft |
Source: | ||
| 8/24/2023 | Price change | $535,000-3.6%$231/sqft |
Source: | ||
| 6/14/2023 | Price change | $555,000-1.8%$239/sqft |
Source: | ||
Public tax history
| Year | Property taxes | Tax assessment |
|---|---|---|
| 2025 | $2,586 +8% | $149,492 +4.4% |
| 2024 | $2,395 +3% | $143,202 +10.6% |
| 2023 | $2,325 +3% | $129,503 +7.7% |
Find assessor info on the county website
Neighborhood: Sheep Mountain
Nearby schools
GreatSchools rating
- 7/10Joseph M Neal Elementary SchoolGrades: PK-5Distance: 0.7 mi
- 6/10Anthony Saville Middle SchoolGrades: 6-8Distance: 2.1 mi
- 6/10Shadow Ridge High SchoolGrades: 9-12Distance: 3.1 mi
Schools provided by the listing agent
- Elementary: Neal, Joseph,Neal, Joseph
- Middle: Saville Anthony
- High: Shadow Ridge
Source: LVR. This data may not be complete. We recommend contacting the local school district to confirm school assignments for this home.
Get a cash offer in 3 minutes
Find out how much your home could sell for in as little as 3 minutes with a no-obligation cash offer.
Estimated market value$549,300
Get a cash offer in 3 minutes
Find out how much your home could sell for in as little as 3 minutes with a no-obligation cash offer.
Estimated market value
$549,300


