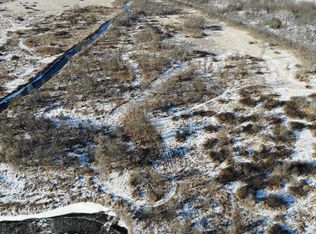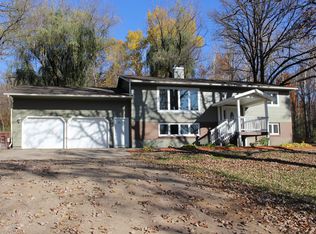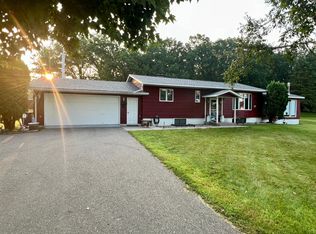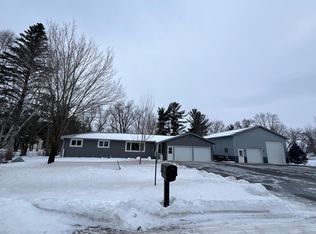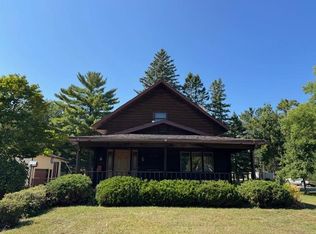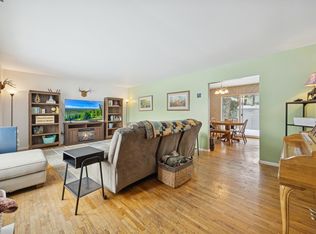This thoughtfully updated four-bedroom, two-bathroom home sits on an expansive 2.5 acres that feels like your own private park, complete with mature trees and plenty of room to breathe. Inside the home, you'll find that many updates have already been completed, and that you can move right in without the hassle of immediate renovations
A massive 30x48 heated shop that's every hobbyist's dream come true. Whether you're tinkering with classic cars, woodworking, or need serious storage space, this workshop handles it all while keeping you comfortable year-round.
This property offers the rare combination of privacy, space, and functionality that's increasingly hard to find. It's perfect for those seeking room to grow, play, and create memories in a truly special setting.
Active with contingency
$299,900
61257 Leaf River Rd, Wadena, MN 56482
4beds
2,208sqft
Est.:
Single Family Residence
Built in 1977
2.5 Acres Lot
$289,100 Zestimate®
$136/sqft
$-- HOA
What's special
Private parkMature trees
- 183 days |
- 651 |
- 33 |
Zillow last checked: 8 hours ago
Listing updated: January 02, 2026 at 01:25pm
Listed by:
Brian Kneisl 218-640-0503,
Century 21 Atwood
Source: NorthstarMLS as distributed by MLS GRID,MLS#: 6758489
Facts & features
Interior
Bedrooms & bathrooms
- Bedrooms: 4
- Bathrooms: 2
- Full bathrooms: 1
- 3/4 bathrooms: 1
Bedroom
- Level: Main
- Area: 144 Square Feet
- Dimensions: 12x12
Bedroom 2
- Level: Main
- Area: 144 Square Feet
- Dimensions: 12x12
Bedroom 3
- Level: Basement
Bedroom 4
- Level: Basement
- Area: 147 Square Feet
- Dimensions: 14x10.5
Bathroom
- Level: Main
- Area: 56 Square Feet
- Dimensions: 8x7
Bathroom
- Level: Basement
- Area: 56 Square Feet
- Dimensions: 8x7
Dining room
- Level: Main
- Area: 120 Square Feet
- Dimensions: 12x10
Family room
- Level: Main
- Area: 216 Square Feet
- Dimensions: 18x12
Kitchen
- Level: Main
- Area: 120 Square Feet
- Dimensions: 15x8
Living room
- Level: Basement
- Area: 214.5 Square Feet
- Dimensions: 19.5x11
Heating
- Forced Air
Cooling
- Central Air
Appliances
- Included: Dishwasher, Microwave, Range, Refrigerator
- Laundry: Electric Dryer Hookup, Washer Hookup
Features
- Basement: Block,Egress Window(s),Full
- Has fireplace: No
Interior area
- Total structure area: 2,208
- Total interior livable area: 2,208 sqft
- Finished area above ground: 1,104
- Finished area below ground: 1,104
Property
Parking
- Total spaces: 1
- Parking features: Attached, Detached Garage
- Attached garage spaces: 1
Accessibility
- Accessibility features: None
Features
- Levels: One
- Stories: 1
- Patio & porch: Deck
Lot
- Size: 2.5 Acres
- Dimensions: 363 x 300
- Features: Tree Coverage - Medium
Details
- Additional structures: Workshop
- Foundation area: 1104
- Parcel number: 05000270156005
- Zoning description: Residential-Single Family
Construction
Type & style
- Home type: SingleFamily
- Property subtype: Single Family Residence
Materials
- Block
- Roof: Age Over 8 Years
Condition
- New construction: No
- Year built: 1977
Utilities & green energy
- Electric: Circuit Breakers
- Gas: Propane
- Sewer: Septic System Compliant - No
- Water: Drilled
Community & HOA
HOA
- Has HOA: No
Location
- Region: Wadena
Financial & listing details
- Price per square foot: $136/sqft
- Tax assessed value: $204,100
- Annual tax amount: $1,386
- Date on market: 7/21/2025
- Cumulative days on market: 178 days
Estimated market value
$289,100
$275,000 - $304,000
$2,197/mo
Price history
Price history
| Date | Event | Price |
|---|---|---|
| 8/14/2025 | Price change | $299,900-4.8%$136/sqft |
Source: | ||
| 7/21/2025 | Listed for sale | $315,000+350.6%$143/sqft |
Source: | ||
| 1/21/2012 | Listing removed | $69,900$32/sqft |
Source: Homepath #55-3723 Report a problem | ||
| 1/18/2012 | Listed for sale | $69,900$32/sqft |
Source: Homepath #55-3723 Report a problem | ||
| 12/17/2011 | Listing removed | $69,900$32/sqft |
Source: Homepath #55-3723 Report a problem | ||
Public tax history
Public tax history
| Year | Property taxes | Tax assessment |
|---|---|---|
| 2024 | $1,442 +5.9% | $204,100 +19.9% |
| 2023 | $1,362 -7.7% | $170,200 +1.9% |
| 2022 | $1,476 +12.7% | $167,000 |
Find assessor info on the county website
BuyAbility℠ payment
Est. payment
$1,736/mo
Principal & interest
$1436
Property taxes
$195
Home insurance
$105
Climate risks
Neighborhood: 56482
Nearby schools
GreatSchools rating
- 7/10Wadena-Deer Creek 5th And 6th GradeGrades: 5-6Distance: 3.8 mi
- 6/10Wadena-Deer Creek Senior High SchoolGrades: 7-12Distance: 3.8 mi
- 3/10Wadena-Deer Creek Elementary SchoolGrades: PK-4Distance: 4.1 mi
- Loading
