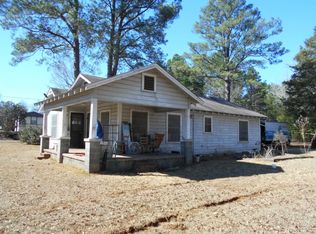Closed
Price Unknown
6126 Beech Springs Rd, Quitman, LA 71268
3beds
1,767sqft
Single Family Residence
Built in 1971
3 Acres Lot
$183,900 Zestimate®
$--/sqft
$1,014 Estimated rent
Home value
$183,900
Estimated sales range
Not available
$1,014/mo
Zestimate® history
Loading...
Owner options
Explore your selling options
What's special
QUITMAN SCHOOL DISTRICT!! JUST 15 MINUTES OUTSIDE OF RUSTON!! Looking for a beautiful home situated on 3 acres of land? Look no further! This home has so much to offer starting with a 22 KW Generac great for when the electricity goes out, two car enclosed garage, a beautiful back yard great for kids of all ages to enjoy! Three bedrooms, two full baths, as well as a sunroom overlooking the beautifully landscaped backyard. Outdoor entertaining area with a pergola and concrete patio. Living the country life could not get any better!
Zillow last checked: 8 hours ago
Listing updated: September 19, 2025 at 12:54pm
Listed by:
Marlo McNaughton,
Gold Key Realty
Bought with:
Marlo McNaughton, 995714961
Gold Key Realty
Source: GCLRA,MLS#: 2470457Originating MLS: Greater Central Louisiana REALTORS Association
Facts & features
Interior
Bedrooms & bathrooms
- Bedrooms: 3
- Bathrooms: 2
- Full bathrooms: 2
Bedroom
- Description: Flooring: Carpet
- Level: Lower
- Dimensions: 11.7 x 11.9
Bedroom
- Description: Flooring: Carpet
- Level: Lower
- Dimensions: 10.6 x 15.2
Bedroom
- Description: Flooring: Carpet
- Level: Lower
- Dimensions: 11.2 x 11.8
Dining room
- Description: Flooring: Plank,Simulated Wood
- Level: Lower
- Dimensions: 7 x 11.4
Kitchen
- Description: Flooring: Plank,Simulated Wood
- Level: Lower
- Dimensions: 11.7 x10.8
Living room
- Description: Flooring: Plank,Simulated Wood
- Level: Lower
- Dimensions: 14.4 x 30
Heating
- Central
Cooling
- Central Air
Appliances
- Included: Cooktop, Dryer, Dishwasher, Oven, Refrigerator, Washer
- Laundry: Washer Hookup, Dryer Hookup
Features
- Butler's Pantry, Ceiling Fan(s), Pantry
- Has fireplace: Yes
- Fireplace features: Wood Burning
Interior area
- Total structure area: 2,355
- Total interior livable area: 1,767 sqft
Property
Parking
- Total spaces: 2
- Parking features: Two Spaces, Boat, Driveway, Garage Door Opener, RV Access/Parking
- Has garage: Yes
- Has uncovered spaces: Yes
Features
- Levels: One
- Stories: 1
- Patio & porch: Concrete
- Exterior features: Courtyard, Permeable Paving
- Pool features: None
- Spa features: None
Lot
- Size: 3 Acres
- Dimensions: 350 x 373
- Features: 1 to 5 Acres, City Lot
Details
- Additional structures: Shed(s), Workshop
- Parcel number: 0010064200
- Special conditions: None
Construction
Type & style
- Home type: SingleFamily
- Architectural style: Ranch
- Property subtype: Single Family Residence
Materials
- Brick
- Foundation: Slab
- Roof: Shingle
Condition
- Very Good Condition
- Year built: 1971
Utilities & green energy
- Electric: Generator
- Sewer: Treatment Plant
- Water: Public
Community & neighborhood
Location
- Region: Quitman
Other
Other facts
- Listing agreement: Exclusive Agency
Price history
| Date | Event | Price |
|---|---|---|
| 9/19/2025 | Sold | -- |
Source: GCLRA #2470457 Report a problem | ||
| 8/28/2025 | Pending sale | $210,000$119/sqft |
Source: GCLRA #2470457 Report a problem | ||
| 8/27/2025 | Price change | $210,000-8.7%$119/sqft |
Source: GCLRA #2470457 Report a problem | ||
| 8/8/2025 | Listed for sale | $229,900$130/sqft |
Source: GCLRA #2470457 Report a problem | ||
| 7/14/2025 | Pending sale | $229,900$130/sqft |
Source: GCLRA #2470457 Report a problem | ||
Public tax history
| Year | Property taxes | Tax assessment |
|---|---|---|
| 2024 | -- | $3,490 |
| 2023 | -- | $3,490 |
| 2022 | -- | $3,490 |
Find assessor info on the county website
Neighborhood: 71268
Nearby schools
GreatSchools rating
- 7/10Quitman High SchoolGrades: PK-12Distance: 1.4 mi
Schools provided by the listing agent
- Elementary: Quitman
- Middle: Quitman
- High: Quitman
Source: GCLRA. This data may not be complete. We recommend contacting the local school district to confirm school assignments for this home.
