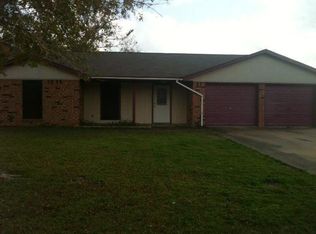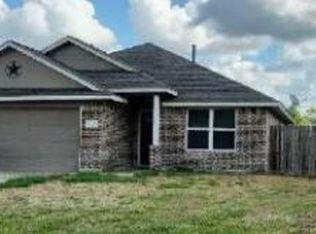Mature trees, 80’x175’ lot, granite, floor in attic, dog run, shed, covered patio, fireplace, and lots more. HOUSE HAS NEVER FLOODED! Will pay commission to agent that provides the buyer.
This property is off market, which means it's not currently listed for sale or rent on Zillow. This may be different from what's available on other websites or public sources.

