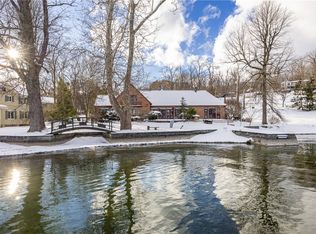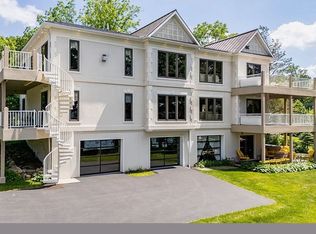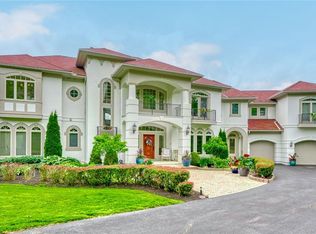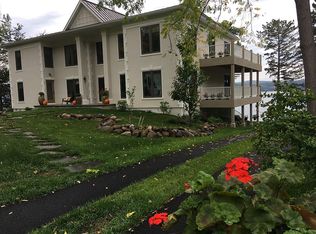Luxury estate nestled on 35 private acres located less than 10 mins from the north end of Canandaigua Lake, this remarkable property offers the best of both worlds- peaceful seclusion surrounded by nature, with convenient access to all the Finger Lakes region has to offer. Enjoy boating,waterfront dining,shopping & award-winning wineries just minutes away. Outdoor enthusiasts will love being a short drive to Bristol Ski Resort & its only 40min to Rochester! Extensively remodeled with exceptional attention to detail, the home combines modern sophistication with timeless comfort. The designer kitchen features a massive island,high-end appliances,quartz countertops,radiant heated floors,custom cabinetry & oversized windows that fill the space with light. A double-sided masonry heater with a wood fired pizza oven combines the dining & living room. While the cozy family room features a stone fireplace. Upstairs, there are multiple bedrooms & bathrooms including a primary suite with a walk-in closet. Also, the finished attic with its own full bathroom offers flexible space. An add. 1,000sqft of finished basement space expands your living space. Private in-law suite with a completely separate entrance,kitchen bath, ideal for a possible rental or guests. The land has a stunning mix of mature woods & rolling terrain w/ private trails that wind through the landscape. A picturesque creek,diverse elevation changes & abundant wildlife make this property perfect for hunting,horseback riding,hiking & four-wheeling. Whether exploring your own wooded trails,fishing in the stocked pond or relaxing on the deck,every part of this property invites you to slow down & enjoy the beauty of nature in total privacy. For horse enthusiasts it includes a beautiful 6-stall barn with walkouts to fenced pastures & an outdoor riding arena with excellent footing. A second barn provides ample storage space. This exceptional estate represents a rare opportunity to own luxury, acreage & serenity in one of NY's most sought-after regions. Whether as a full-time residence, a possible new income generating endeavor, hunting retreat or equestrian haven, it's a must see in person! Sq Footage per Appraisal
Active
$2,695,000
6126 Rossier Rd, Canandaigua, NY 14424
8beds
6,011sqft
Single Family Residence
Built in 1994
35.3 Acres Lot
$-- Zestimate®
$448/sqft
$-- HOA
What's special
Stocked pondMassive islandMultiple bedrooms and bathroomsPicturesque creekHigh-end appliancesDesigner kitchenStone fireplace
- 179 days |
- 2,727 |
- 101 |
Zillow last checked: 8 hours ago
Listing updated: October 22, 2025 at 05:39am
Listing by:
Keller Williams Realty Greater Rochester 585-362-8900,
Shelby L. Bailey 585-303-2025
Source: NYSAMLSs,MLS#: R1622634 Originating MLS: Rochester
Originating MLS: Rochester
Tour with a local agent
Facts & features
Interior
Bedrooms & bathrooms
- Bedrooms: 8
- Bathrooms: 5
- Full bathrooms: 4
- 1/2 bathrooms: 1
- Main level bathrooms: 2
- Main level bedrooms: 1
Heating
- Heat Pump, Propane, Wood, Baseboard, Hot Water, Radiant
Cooling
- Heat Pump, Wall Unit(s)
Appliances
- Included: Dryer, Dishwasher, Exhaust Fan, Gas Oven, Gas Range, Microwave, Propane Water Heater, Refrigerator, Range Hood, Wine Cooler, Washer
- Laundry: Main Level
Features
- Attic, Ceiling Fan(s), Separate/Formal Dining Room, Entrance Foyer, Separate/Formal Living Room, Great Room, Kitchen Island, Kitchen/Family Room Combo, Living/Dining Room, Quartz Counters, See Remarks, Sliding Glass Door(s), Storage, Walk-In Pantry, Bar, Bedroom on Main Level, In-Law Floorplan, Bath in Primary Bedroom
- Flooring: Carpet, Hardwood, Tile, Varies
- Doors: Sliding Doors
- Basement: Full,Partially Finished,Walk-Out Access
- Number of fireplaces: 2
Interior area
- Total structure area: 6,011
- Total interior livable area: 6,011 sqft
Video & virtual tour
Property
Parking
- Total spaces: 3
- Parking features: Attached, Garage, Circular Driveway
- Attached garage spaces: 3
Features
- Levels: Two
- Stories: 2
- Patio & porch: Deck, Patio
- Exterior features: Blacktop Driveway, Deck, Patio
- Waterfront features: Pond
Lot
- Size: 35.3 Acres
- Dimensions: 200 x 1300
- Features: Agricultural, Irregular Lot, Wooded
Details
- Additional structures: Barn(s), Outbuilding, Other
- Parcel number: 3224001110000001041210
- Special conditions: Standard
- Horses can be raised: Yes
- Horse amenities: Horses Allowed
Construction
Type & style
- Home type: SingleFamily
- Architectural style: Colonial
- Property subtype: Single Family Residence
Materials
- Vinyl Siding
- Foundation: Block
- Roof: Asphalt
Condition
- Resale
- Year built: 1994
Utilities & green energy
- Sewer: Septic Tank
- Water: Well
- Utilities for property: High Speed Internet Available
Community & HOA
Location
- Region: Canandaigua
Financial & listing details
- Price per square foot: $448/sqft
- Tax assessed value: $658,000
- Annual tax amount: $14,868
- Date on market: 7/18/2025
- Listing terms: Cash,Conventional
Estimated market value
Not available
Estimated sales range
Not available
Not available
Price history
Price history
| Date | Event | Price |
|---|---|---|
| 9/8/2025 | Price change | $2,695,000-5.4%$448/sqft |
Source: | ||
| 7/18/2025 | Listed for sale | $2,850,000+506.4%$474/sqft |
Source: | ||
| 4/29/2011 | Sold | $470,000$78/sqft |
Source: Public Record Report a problem | ||
Public tax history
Public tax history
| Year | Property taxes | Tax assessment |
|---|---|---|
| 2024 | -- | $658,000 |
| 2023 | -- | $658,000 +12.7% |
| 2022 | -- | $584,100 |
Find assessor info on the county website
BuyAbility℠ payment
Estimated monthly payment
Boost your down payment with 6% savings match
Earn up to a 6% match & get a competitive APY with a *. Zillow has partnered with to help get you home faster.
Learn more*Terms apply. Match provided by Foyer. Account offered by Pacific West Bank, Member FDIC.Climate risks
Neighborhood: 14424
Nearby schools
GreatSchools rating
- 7/10Canandaigua Elementary SchoolGrades: PK-5Distance: 5.5 mi
- 6/10Canandaigua Middle SchoolGrades: 6-8Distance: 6.4 mi
- 7/10Canandaigua Academy And Middle SchoolGrades: 9-12Distance: 6.9 mi
Schools provided by the listing agent
- District: Canandaigua
Source: NYSAMLSs. This data may not be complete. We recommend contacting the local school district to confirm school assignments for this home.
- Loading
- Loading




