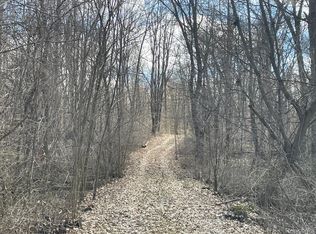Sold for $530,000
$530,000
6127 Lobdell Rd, Linden, MI 48451
4beds
4,001sqft
Single Family Residence
Built in 1973
10.7 Acres Lot
$589,800 Zestimate®
$132/sqft
$4,239 Estimated rent
Home value
$589,800
$519,000 - $666,000
$4,239/mo
Zestimate® history
Loading...
Owner options
Explore your selling options
What's special
For the FIRST TIME this family’s 3000 square foot ALL BRICK estate home on nearly 11 ACRES is available to the public. ALL FOUR BEDROOMS are HUGE including the primary bedroom with updated ensuite bath. This impressive 2-story home features DOUBLE BAY WINDOWS to enlarge the main floor and natural light coupled with the STONE FIREPLACE in the family room. If more room is preferred enjoy an additional 1000 square feet in the NEWLY PROFESSIONALLY FINISHED BASEMENT with built in bar and entertainment area. Kitchen highlights include plenty of cabinets and GRANITE counter space with STAINLESS APPLIANCES. The first floor also features a HOME OFFICE and FOUR SEASON room. Exit one of the double sliding doors to the STAMPED CONCRETE PATIO and enjoy your IN-GROUND SPORT POOL. Adventurous homeowners will love going deep into the woods and enjoy the natural pond setting. BUY WITH COMFORT and CONFIDENCE as this home also features a NEW BOILER and WATER HEATER (2023), METAL ROOF, Battery backup sump, PRE-WIRED ELECTRICAL for Generator and surge protector, Reverse Osmosis unit accompanying the owned Sterling water softener and iron reduction system. Sellers are also provided a ONE YEAR HOME WARRANTY for peace of mind for any new buyer and home video surveillance system.
Zillow last checked: 8 hours ago
Listing updated: August 29, 2025 at 05:30pm
Listed by:
Daniel Ferguson 810-252-6400,
Keller Williams First
Bought with:
Lindsay Tipton, 6501403319
New Michigan Realty
Source: Realcomp II,MLS#: 20240049102
Facts & features
Interior
Bedrooms & bathrooms
- Bedrooms: 4
- Bathrooms: 3
- Full bathrooms: 2
- 1/2 bathrooms: 1
Primary bedroom
- Level: Second
- Dimensions: 13 x 19
Bedroom
- Level: Second
- Dimensions: 13 x 19
Bedroom
- Level: Second
- Dimensions: 13 x 17
Bedroom
- Level: Second
- Dimensions: 16 x 17
Primary bathroom
- Level: Second
- Dimensions: 14 x 13
Other
- Level: Second
- Dimensions: 9 x 6
Other
- Level: Entry
- Dimensions: 5 x 6
Dining room
- Level: Entry
- Dimensions: 13 x 12
Family room
- Level: Entry
- Dimensions: 16 x 20
Great room
- Level: Basement
- Dimensions: 13 x 44
Kitchen
- Level: Entry
- Dimensions: 13 x 13
Laundry
- Level: Entry
- Dimensions: 13 x 10
Living room
- Level: Entry
- Dimensions: 16 x 19
Other
- Level: Entry
- Dimensions: 13 x 13
Heating
- Forced Air, Natural Gas
Cooling
- Ceiling Fans, Central Air
Appliances
- Included: Dishwasher, Dryer, Free Standing Electric Oven, Free Standing Refrigerator, Microwave, Stainless Steel Appliances, Washer
Features
- Basement: Finished,Full
- Has fireplace: Yes
- Fireplace features: Family Room, Gas
Interior area
- Total interior livable area: 4,001 sqft
- Finished area above ground: 3,001
- Finished area below ground: 1,000
Property
Parking
- Total spaces: 2
- Parking features: Two Car Garage, Attached
- Attached garage spaces: 2
Features
- Levels: Two
- Stories: 2
- Entry location: GroundLevelwSteps
- Pool features: In Ground
Lot
- Size: 10.70 Acres
- Dimensions: 333 x 1484 x 295 x 1631
Details
- Parcel number: 0631400007
- Special conditions: Short Sale No,Standard
Construction
Type & style
- Home type: SingleFamily
- Architectural style: Colonial
- Property subtype: Single Family Residence
Materials
- Brick
- Foundation: Basement, Block
- Roof: Asphalt
Condition
- New construction: No
- Year built: 1973
Details
- Warranty included: Yes
Utilities & green energy
- Sewer: Septic Tank
- Water: Well
Community & neighborhood
Location
- Region: Linden
Other
Other facts
- Listing agreement: Exclusive Right To Sell
- Listing terms: Cash,Conventional
Price history
| Date | Event | Price |
|---|---|---|
| 10/1/2024 | Sold | $530,000-1.8%$132/sqft |
Source: | ||
| 8/27/2024 | Pending sale | $539,900$135/sqft |
Source: | ||
| 8/22/2024 | Listed for sale | $539,900$135/sqft |
Source: | ||
Public tax history
| Year | Property taxes | Tax assessment |
|---|---|---|
| 2024 | $4,407 | $179,900 +6.5% |
| 2023 | -- | $168,900 +12.1% |
| 2022 | -- | $150,700 -5.8% |
Find assessor info on the county website
Neighborhood: 48451
Nearby schools
GreatSchools rating
- 8/10Hyatt ElementaryGrades: PK-3Distance: 1.8 mi
- 6/10Linden Middle SchoolGrades: 6-8Distance: 1.8 mi
- 7/10Linden High SchoolGrades: 8-12Distance: 2.1 mi
Get a cash offer in 3 minutes
Find out how much your home could sell for in as little as 3 minutes with a no-obligation cash offer.
Estimated market value$589,800
Get a cash offer in 3 minutes
Find out how much your home could sell for in as little as 3 minutes with a no-obligation cash offer.
Estimated market value
$589,800
