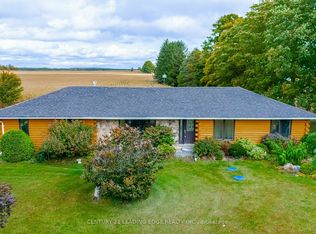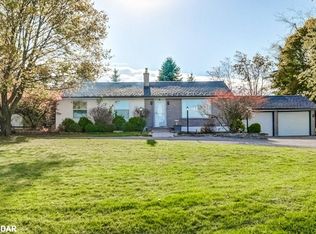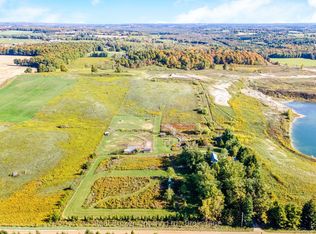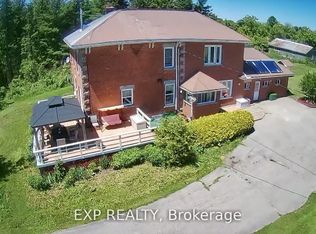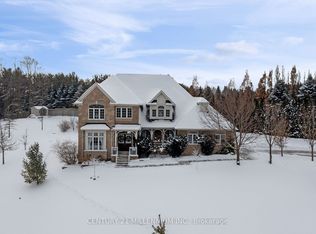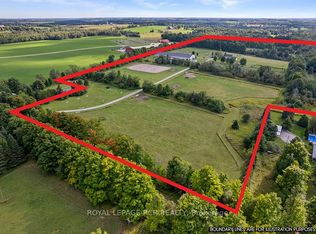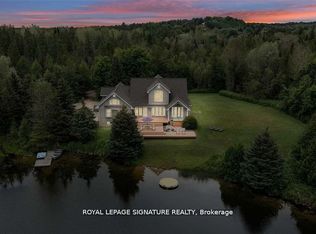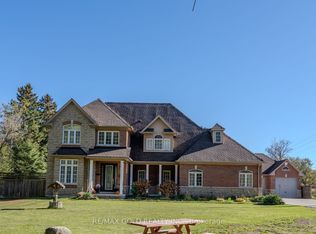Looking for that property that is the complete package, Here you go. Follow the winding driving way up to a sprawling almost 2700 sqft all brick bungalow. Open concept design, 9 foot ceiling throughout. 3 spacious bedrooms with primary boasting a 5piece ensuite with large walk in closet. For added company or rental capabilities the basement is finished with a large 1 bedroom in law suite fully equipped with kitchen and 4 piece bathroom, separate driveway and side entrance. Beautiful views from every window in the home, also 3 fenced in paddocks and animal shelter if you were wanting to bring your friends along. Drive in oversized 2 car garage. 50X80 steel shop built in 2017 is truly remarkable, a 2 room office with kitchen on the upper floor and a 1 bedroom large office on the ground floor with Kitchen bathroom & gas fireplace, add for some serious income possibilities, fully insulated and as with the home you will see top quality, craftsmanship and finishes throughout. Shop has commercial designation and is used as non conforming business. If you're looking to work from home, have an amazing shop for your business and would like multiple forms of income this is the property is for you.
For sale
C$3,145,000
6128 8th Line, Erin, ON N0B 1Z0
4beds
5baths
Single Family Residence
Built in ----
-- sqft lot
$-- Zestimate®
C$--/sqft
C$-- HOA
What's special
Open concept designLarge walk in closetAnimal shelter
- 119 days |
- 4 |
- 0 |
Zillow last checked: 8 hours ago
Listing updated: September 21, 2025 at 02:06am
Listed by:
ROYAL LEPAGE RCR REALTY
Source: TRREB,MLS®#: X12347054 Originating MLS®#: Toronto Regional Real Estate Board
Originating MLS®#: Toronto Regional Real Estate Board
Facts & features
Interior
Bedrooms & bathrooms
- Bedrooms: 4
- Bathrooms: 5
Primary bedroom
- Level: Main
- Dimensions: 5.42 x 3.91
Bedroom 2
- Level: Main
- Dimensions: 4.99 x 3.24
Bedroom 3
- Level: Main
- Dimensions: 4.61 x 3.69
Bedroom 4
- Level: Lower
- Dimensions: 5.75 x 3.41
Dining room
- Level: Main
- Dimensions: 4.94 x 3.75
Family room
- Level: Main
- Dimensions: 5.24 x 3.77
Foyer
- Level: Main
- Dimensions: 4.35 x 3.27
Great room
- Level: Lower
- Dimensions: 10.28 x 4.27
Kitchen
- Level: Main
- Dimensions: 7.01 x 4
Kitchen
- Level: Lower
- Dimensions: 5.98 x 3.9
Laundry
- Level: Main
- Dimensions: 3.33 x 2.23
Living room
- Level: Main
- Dimensions: 4.15 x 3.95
Office
- Level: Lower
- Dimensions: 4.64 x 3.4
Recreation
- Level: Lower
- Dimensions: 8.34 x 4.61
Heating
- Forced Air, Ground Source
Cooling
- Other
Features
- In-Law Suite, Primary Bedroom - Main Floor
- Flooring: Carpet Free
- Basement: Apartment,Finished with Walk-Out
- Has fireplace: No
Interior area
- Living area range: 2500-3000 null
Video & virtual tour
Property
Parking
- Total spaces: 202
- Parking features: Private
- Has garage: Yes
Features
- Exterior features: Landscaped, Privacy
- Pool features: None
- Has view: Yes
- View description: Clear, Pasture
Details
- Additional structures: Out Buildings, Workshop, Fence - Partial, Garden Shed, Paddocks
Construction
Type & style
- Home type: SingleFamily
- Architectural style: Bungalow
- Property subtype: Single Family Residence
Materials
- Brick
- Foundation: Poured Concrete
- Roof: Asphalt Shingle
Utilities & green energy
- Sewer: None
Community & HOA
Location
- Region: Erin
Financial & listing details
- Annual tax amount: C$17,926
- Date on market: 8/15/2025
ROYAL LEPAGE RCR REALTY
By pressing Contact Agent, you agree that the real estate professional identified above may call/text you about your search, which may involve use of automated means and pre-recorded/artificial voices. You don't need to consent as a condition of buying any property, goods, or services. Message/data rates may apply. You also agree to our Terms of Use. Zillow does not endorse any real estate professionals. We may share information about your recent and future site activity with your agent to help them understand what you're looking for in a home.
Price history
Price history
Price history is unavailable.
Public tax history
Public tax history
Tax history is unavailable.Climate risks
Neighborhood: N0B
Nearby schools
GreatSchools rating
No schools nearby
We couldn't find any schools near this home.
- Loading
