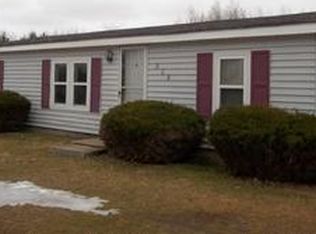Sold for $205,000
$205,000
6128 Barnes Rd, Millington, MI 48746
3beds
1,104sqft
Single Family Residence
Built in 1975
1.28 Acres Lot
$215,200 Zestimate®
$186/sqft
$1,329 Estimated rent
Home value
$215,200
Estimated sales range
Not available
$1,329/mo
Zestimate® history
Loading...
Owner options
Explore your selling options
What's special
Welcome to 6128 Barnes Rd—this move-in ready 3-bedroom, 1-bath home offers the perfect blend of peaceful country living and modern updates. Nestled on 1.28 acres in a quiet rural setting, this 1,104 sq ft ranch has been thoughtfully updated throughout and features natural gas—an uncommon find for a country home! Step inside to find fresh paint, updated flooring, and a bright, inviting living space. The spacious kitchen flows seamlessly into the dining area, perfect for everyday living and entertaining. All three bedrooms are generously sized with ample closet space. Enjoy a full basement offering endless possibilities—extra storage, a home gym, or future finished space. Outside, you’ll love the fully fenced backyard, ideal for kids, pets, or summer gatherings. The 2-car garage adds convenience, and the newer well (2020) and roof (within the last 6 years) provide peace of mind for years to come. Located just minutes from downtown Millington, this property offers the tranquility of rural living with the comfort of updates already completed. Whether you’re a first-time homebuyer, downsizing, or just looking for space to breathe—this one checks all the boxes.
Zillow last checked: 8 hours ago
Listing updated: July 22, 2025 at 06:04pm
Listed by:
Quentin Lane 989-439-5246,
BOMIC Real Estate
Bought with:
Anne Gowan, 6501452783
Coldwell Banker Professionals
Source: MiRealSource,MLS#: 50176200 Originating MLS: Saginaw Board of REALTORS
Originating MLS: Saginaw Board of REALTORS
Facts & features
Interior
Bedrooms & bathrooms
- Bedrooms: 3
- Bathrooms: 1
- Full bathrooms: 1
Bedroom 1
- Features: Vinyl
- Level: Entry
- Area: 80
- Dimensions: 10 x 8
Bedroom 2
- Features: Carpet
- Level: Entry
- Area: 120
- Dimensions: 12 x 10
Bedroom 3
- Features: Carpet
- Level: Entry
- Area: 156
- Dimensions: 13 x 12
Bathroom 1
- Features: Vinyl
- Level: Entry
- Area: 96
- Dimensions: 12 x 8
Dining room
- Features: Laminate
- Level: Entry
- Area: 132
- Dimensions: 12 x 11
Kitchen
- Features: Laminate
- Level: Entry
- Area: 152
- Dimensions: 19 x 8
Living room
- Features: Vinyl
- Level: Entry
- Area: 204
- Dimensions: 17 x 12
Heating
- Forced Air, Natural Gas
Cooling
- Ceiling Fan(s), Window Unit(s)
Appliances
- Included: Dishwasher, Dryer, Microwave, Range/Oven, Refrigerator, Washer, Water Softener Rented, Gas Water Heater
Features
- Flooring: Vinyl, Carpet, Laminate
- Windows: Bay Window(s)
- Basement: Block,Sump Pump
- Has fireplace: No
Interior area
- Total structure area: 2,208
- Total interior livable area: 1,104 sqft
- Finished area above ground: 1,104
- Finished area below ground: 0
Property
Parking
- Total spaces: 2
- Parking features: 2 Spaces, Detached, Electric in Garage
- Garage spaces: 2
Features
- Levels: One
- Stories: 1
- Patio & porch: Deck, Porch
- Fencing: Fenced
- Frontage type: Road
- Frontage length: 179
Lot
- Size: 1.28 Acres
- Dimensions: 179 x 138
- Features: Rural
Details
- Parcel number: 003013400070000
- Zoning description: Residential
- Special conditions: Private
Construction
Type & style
- Home type: SingleFamily
- Architectural style: Ranch
- Property subtype: Single Family Residence
Materials
- Vinyl Siding
- Foundation: Basement
Condition
- Year built: 1975
Utilities & green energy
- Sewer: Septic Tank
- Water: Private Well
Community & neighborhood
Location
- Region: Millington
- Subdivision: N/A
Other
Other facts
- Listing agreement: Exclusive Right To Sell
- Listing terms: Cash,Conventional,FHA,VA Loan,USDA Loan
Price history
| Date | Event | Price |
|---|---|---|
| 8/1/2025 | Listing removed | $205,000$186/sqft |
Source: | ||
| 7/24/2025 | Pending sale | $205,000$186/sqft |
Source: | ||
| 7/18/2025 | Sold | $205,000$186/sqft |
Source: | ||
| 6/23/2025 | Pending sale | $205,000$186/sqft |
Source: | ||
| 6/16/2025 | Price change | $205,000-6.8%$186/sqft |
Source: | ||
Public tax history
| Year | Property taxes | Tax assessment |
|---|---|---|
| 2025 | $1,813 +24.2% | $69,600 +6.9% |
| 2024 | $1,460 -10.6% | $65,100 +9.2% |
| 2023 | $1,632 +21% | $59,600 +12.2% |
Find assessor info on the county website
Neighborhood: 48746
Nearby schools
GreatSchools rating
- 6/10Kirk Elementary SchoolGrades: K-5Distance: 3.4 mi
- 4/10Millington Junior High SchoolGrades: 6-8Distance: 3.6 mi
- 6/10Millington High SchoolGrades: 9-12Distance: 3.6 mi
Schools provided by the listing agent
- District: Millington Community School
Source: MiRealSource. This data may not be complete. We recommend contacting the local school district to confirm school assignments for this home.
Get a cash offer in 3 minutes
Find out how much your home could sell for in as little as 3 minutes with a no-obligation cash offer.
Estimated market value$215,200
Get a cash offer in 3 minutes
Find out how much your home could sell for in as little as 3 minutes with a no-obligation cash offer.
Estimated market value
$215,200
