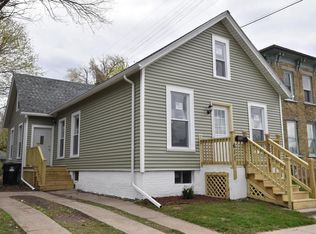Closed
$180,000
613 13th STREET, Racine, WI 53403
2beds
1,966sqft
Single Family Residence
Built in 1844
5,227.2 Square Feet Lot
$189,600 Zestimate®
$92/sqft
$1,618 Estimated rent
Home value
$189,600
$171,000 - $212,000
$1,618/mo
Zestimate® history
Loading...
Owner options
Explore your selling options
What's special
Rooms, rooms and more rooms! Second floor is open concept that can be the master bedroom or have multiple kids in this large area with a full bath. Main floor boasts generous sized rooms with loads of natural light including main floor bedroom, living room, dining room and family room. Newer kitchen ,full bath and first floor laundry. Situated on nice sized lot with lots of off street parking. Many updates throughout including paint, electric, plumbing, roof, hot water heater and furnace. Flower beds everywhere will be beautiful very soon. Within walking distance to beautiful Lake Michigan and downtown Racine.
Zillow last checked: 8 hours ago
Listing updated: June 05, 2025 at 05:36am
Listed by:
Duane Keenan Jr 224-410-7307,
Homestead Realty, Inc
Bought with:
Joseph D Back
Source: WIREX MLS,MLS#: 1915394 Originating MLS: Metro MLS
Originating MLS: Metro MLS
Facts & features
Interior
Bedrooms & bathrooms
- Bedrooms: 2
- Bathrooms: 2
- Full bathrooms: 2
- Main level bedrooms: 1
Primary bedroom
- Level: Upper
- Area: 513
- Dimensions: 27 x 19
Bedroom 2
- Level: Main
- Area: 120
- Dimensions: 12 x 10
Bathroom
- Features: Ceramic Tile, Master Bedroom Bath: Tub/Shower Combo
Dining room
- Level: Main
- Area: 195
- Dimensions: 15 x 13
Family room
- Level: Main
- Area: 216
- Dimensions: 18 x 12
Kitchen
- Level: Main
- Area: 187
- Dimensions: 11 x 17
Living room
- Level: Main
- Area: 168
- Dimensions: 14 x 12
Heating
- Natural Gas, Forced Air
Appliances
- Included: Dishwasher, Dryer, Microwave, Oven, Refrigerator, Washer, Window A/C
Features
- High Speed Internet
- Basement: Full
Interior area
- Total structure area: 1,966
- Total interior livable area: 1,966 sqft
Property
Parking
- Parking features: No Garage, 1 Space
Features
- Levels: Two
- Stories: 2
- Patio & porch: Patio
Lot
- Size: 5,227 sqft
- Features: Sidewalks
Details
- Parcel number: 01596001
- Zoning: R-3
Construction
Type & style
- Home type: SingleFamily
- Architectural style: Other,Victorian/Federal
- Property subtype: Single Family Residence
Materials
- Brick, Brick/Stone, Wood Siding
Condition
- 21+ Years
- New construction: No
- Year built: 1844
Utilities & green energy
- Sewer: Public Sewer
- Water: Public
Community & neighborhood
Location
- Region: Racine
- Municipality: Racine
Price history
| Date | Event | Price |
|---|---|---|
| 5/29/2025 | Sold | $180,000+5.9%$92/sqft |
Source: | ||
| 5/1/2025 | Contingent | $170,000$86/sqft |
Source: | ||
| 4/28/2025 | Listed for sale | $170,000+70%$86/sqft |
Source: | ||
| 2/10/2025 | Sold | $100,000-16.7%$51/sqft |
Source: Public Record Report a problem | ||
| 9/18/2021 | Listing removed | -- |
Source: | ||
Public tax history
| Year | Property taxes | Tax assessment |
|---|---|---|
| 2024 | $2,147 -17.7% | $86,200 +9.1% |
| 2023 | $2,609 +27.5% | $79,000 +9.7% |
| 2022 | $2,046 -11.9% | $72,000 +4.3% |
Find assessor info on the county website
Neighborhood: Live Towerview
Nearby schools
GreatSchools rating
- 4/10West Ridge Elementary SchoolGrades: PK-5Distance: 3.4 mi
- NARacine Civil Leaders AcademyemyGrades: PK-7Distance: 0.1 mi
- 3/10Case High SchoolGrades: 9-12Distance: 4.3 mi
Schools provided by the listing agent
- Elementary: West Ridge
- Middle: Mitchell
- High: Case
- District: Racine
Source: WIREX MLS. This data may not be complete. We recommend contacting the local school district to confirm school assignments for this home.

Get pre-qualified for a loan
At Zillow Home Loans, we can pre-qualify you in as little as 5 minutes with no impact to your credit score.An equal housing lender. NMLS #10287.
