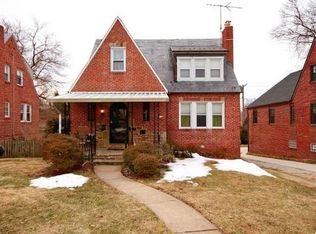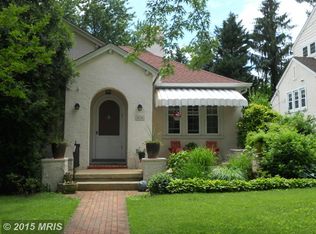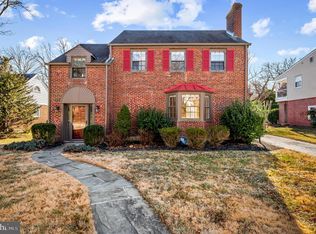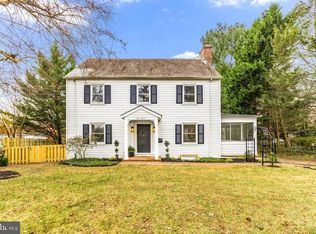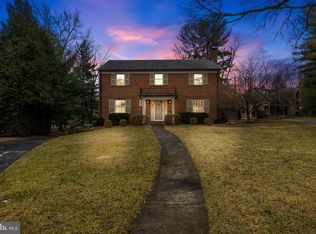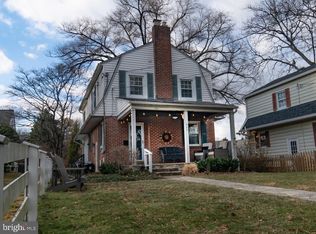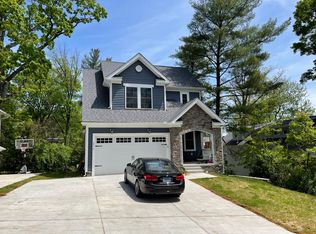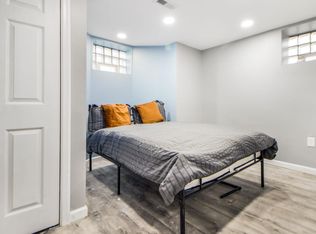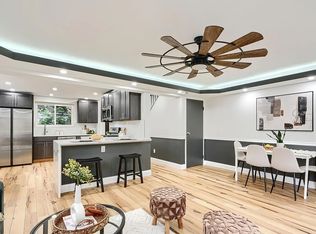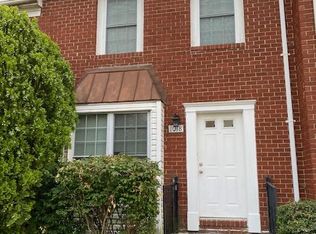CLASSIC ANNESLIE TUDOR! Rarely available...coveted stone and brick tudor loaded with 1930's character. Original details like the arched doorways and wood floors blend perfectly with modern improvements like the renovated kitchen and finished basement. Over 2500 square feet of living spavce. Owner's suite with private bath on upper level. Lovely screened in porch with storybook charm. Off street parking. Fully fenced rear yard. Stoneleigh Elementary, Dumbarton Middle, Towson High.
Coming soon 02/09
$575,000
613 Anneslie Rd, Baltimore, MD 21212
4beds
2,685sqft
Est.:
Single Family Residence
Built in 1937
6,250 Square Feet Lot
$650,900 Zestimate®
$214/sqft
$-- HOA
What's special
- 9 days |
- 2,365 |
- 193 |
Zillow last checked: 8 hours ago
Listing updated: February 01, 2026 at 08:29am
Listed by:
Nathan Young 443-865-5041,
Cummings & Co. Realtors (410) 823-0033
Source: Bright MLS,MLS#: MDBC2151006
Facts & features
Interior
Bedrooms & bathrooms
- Bedrooms: 4
- Bathrooms: 3
- Full bathrooms: 3
- Main level bathrooms: 1
- Main level bedrooms: 3
Rooms
- Room types: Bedroom 2, Bedroom 3, Bedroom 1, Bathroom 1
Bedroom 1
- Level: Main
Bedroom 1
- Level: Upper
Bedroom 2
- Level: Main
Bedroom 3
- Level: Main
Bathroom 1
- Level: Main
Bathroom 1
- Level: Upper
Bathroom 1
- Level: Lower
Heating
- Forced Air, Natural Gas
Cooling
- Central Air, Electric
Appliances
- Included: Microwave, Dishwasher, Disposal, Oven/Range - Gas, Refrigerator, Gas Water Heater
Features
- Flooring: Hardwood
- Basement: Connecting Stairway,Interior Entry
- Number of fireplaces: 2
Interior area
- Total structure area: 2,685
- Total interior livable area: 2,685 sqft
- Finished area above ground: 2,005
- Finished area below ground: 680
Property
Parking
- Parking features: Driveway
- Has uncovered spaces: Yes
Accessibility
- Accessibility features: None
Features
- Levels: Three
- Stories: 3
- Patio & porch: Patio, Deck, Screened
- Pool features: None
Lot
- Size: 6,250 Square Feet
- Dimensions: 1.00 x
- Features: Rear Yard, Front Yard
Details
- Additional structures: Above Grade, Below Grade
- Parcel number: 04090912740110
- Zoning: RESIDENTIAL
- Special conditions: Standard
Construction
Type & style
- Home type: SingleFamily
- Architectural style: Tudor
- Property subtype: Single Family Residence
Materials
- Brick, Combination
- Foundation: Other
- Roof: Slate
Condition
- New construction: No
- Year built: 1937
Utilities & green energy
- Sewer: Public Sewer
- Water: Public
Community & HOA
Community
- Subdivision: Anneslie
HOA
- Has HOA: No
Location
- Region: Baltimore
Financial & listing details
- Price per square foot: $214/sqft
- Tax assessed value: $432,300
- Annual tax amount: $4,948
- Date on market: 2/9/2026
- Listing agreement: Exclusive Right To Sell
- Listing terms: Cash,Conventional,FHA,VA Loan
- Inclusions: See Disclosures
- Ownership: Fee Simple
Estimated market value
$650,900
$612,000 - $696,000
$2,857/mo
Price history
Price history
| Date | Event | Price |
|---|---|---|
| 9/19/2025 | Listing removed | $580,000$216/sqft |
Source: | ||
| 9/6/2025 | Pending sale | $580,000$216/sqft |
Source: | ||
| 9/6/2025 | Price change | $580,000+4.3%$216/sqft |
Source: | ||
| 9/2/2025 | Listed for sale | $556,000$207/sqft |
Source: | ||
| 9/2/2025 | Pending sale | $556,000$207/sqft |
Source: | ||
Public tax history
Public tax history
| Year | Property taxes | Tax assessment |
|---|---|---|
| 2025 | $6,644 +34.3% | $432,300 +5.9% |
| 2024 | $4,948 +6.3% | $408,233 +6.3% |
| 2023 | $4,656 +6.7% | $384,167 +6.7% |
Find assessor info on the county website
BuyAbility℠ payment
Est. payment
$3,461/mo
Principal & interest
$2766
Property taxes
$494
Home insurance
$201
Climate risks
Neighborhood: 21212
Nearby schools
GreatSchools rating
- 9/10Stoneleigh Elementary SchoolGrades: K-5Distance: 0.6 mi
- 6/10Dumbarton Middle SchoolGrades: 6-8Distance: 0.5 mi
- 9/10Towson High Law & Public PolicyGrades: 9-12Distance: 1.1 mi
Schools provided by the listing agent
- Elementary: Stoneleigh
- Middle: Dumbarton
- High: Towson
- District: Baltimore County Public Schools
Source: Bright MLS. This data may not be complete. We recommend contacting the local school district to confirm school assignments for this home.
Open to renting?
Browse rentals near this home.- Loading
