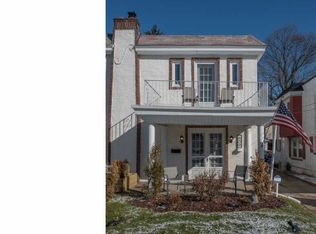Sold for $325,000
$325,000
613 Arbor Rd, Cheltenham, PA 19012
3beds
1,632sqft
Single Family Residence
Built in 1927
3,125 Square Feet Lot
$330,400 Zestimate®
$199/sqft
$2,644 Estimated rent
Home value
$330,400
$311,000 - $350,000
$2,644/mo
Zestimate® history
Loading...
Owner options
Explore your selling options
What's special
Welcome to 613 Arbor Road, a beautifully maintained Colonial nestled on a quiet, tree-lined street in the sought-after Cheltenham community. This 3-bedroom, 3 bath home blends classic character with modern comfort, offering the perfect setting for everyday living and entertaining. Step inside to discover a bright and inviting living room featuring gleaming hardwood floors, a cozy fireplace, and large windows that fill the space with natural light. The formal dining room flows seamlessly into an updated kitchen, complete with granite countertops, ample cabinetry, and stainless steel appliances. Upstairs, you’ll find three spacious bedrooms, a full hall bathroom, and a half bathroom, all thoughtfully designed with comfort in mind. The finished basement offers additional living space—ideal for a home office, gym, or recreation room—along with a convenient half bath and laundry area. Enjoy your morning coffee or evening gatherings in the private backyard, complete with a patio and lush landscaping. The detached garage and private driveway provide ample off-street parking. Located just minutes from parks, shops, top-rated schools, and train stations, giving you easy access into Center City. This home combines suburban serenity with urban convenience - schedule your showing today!
Zillow last checked: 8 hours ago
Listing updated: October 12, 2025 at 04:30am
Listed by:
Pishone Karumathy 267-825-8971,
Keller Williams Real Estate Tri-County,
Co-Listing Agent: Pradeep John 215-760-5843,
Keller Williams Real Estate Tri-County
Bought with:
Brenda Beiser, RS335119
Redfin Corporation
Source: Bright MLS,MLS#: PAMC2144814
Facts & features
Interior
Bedrooms & bathrooms
- Bedrooms: 3
- Bathrooms: 3
- Full bathrooms: 1
- 1/2 bathrooms: 2
Primary bedroom
- Level: Upper
- Area: 195 Square Feet
- Dimensions: 15 X 13
Primary bedroom
- Level: Unspecified
Bedroom 1
- Level: Upper
- Area: 156 Square Feet
- Dimensions: 13 X 12
Bedroom 2
- Level: Upper
- Area: 120 Square Feet
- Dimensions: 12 X 10
Dining room
- Level: Main
- Area: 168 Square Feet
- Dimensions: 14 X 12
Family room
- Features: Fireplace - Other
- Level: Lower
- Area: 1 Square Feet
- Dimensions: 1 X 1
Kitchen
- Features: Kitchen - Gas Cooking
- Level: Main
- Area: 224 Square Feet
- Dimensions: 16 X 14
Living room
- Level: Main
- Area: 255 Square Feet
- Dimensions: 17 X 15
Heating
- Hot Water, Natural Gas
Cooling
- Wall Unit(s), Other
Appliances
- Included: Dishwasher, Disposal, Gas Water Heater
- Laundry: In Basement
Features
- Eat-in Kitchen
- Windows: Replacement
- Basement: Full
- Number of fireplaces: 1
Interior area
- Total structure area: 1,632
- Total interior livable area: 1,632 sqft
- Finished area above ground: 1,632
- Finished area below ground: 0
Property
Parking
- Total spaces: 1
- Parking features: Storage, Detached, Driveway
- Garage spaces: 1
- Has uncovered spaces: Yes
Accessibility
- Accessibility features: None
Features
- Levels: Two
- Stories: 2
- Patio & porch: Porch
- Pool features: None
Lot
- Size: 3,125 sqft
- Dimensions: 25.00 x 0.00
- Features: Rear Yard
Details
- Additional structures: Above Grade, Below Grade
- Parcel number: 310000244004
- Zoning: R5
- Special conditions: Standard
Construction
Type & style
- Home type: SingleFamily
- Architectural style: Straight Thru
- Property subtype: Single Family Residence
- Attached to another structure: Yes
Materials
- Stucco
- Foundation: Block
- Roof: Shingle
Condition
- New construction: No
- Year built: 1927
Utilities & green energy
- Electric: 100 Amp Service
- Sewer: Public Sewer
- Water: Public
Community & neighborhood
Location
- Region: Cheltenham
- Subdivision: Rowland Park
- Municipality: CHELTENHAM TWP
Other
Other facts
- Listing agreement: Exclusive Agency
- Listing terms: Cash,FHA,Conventional
- Ownership: Fee Simple
Price history
| Date | Event | Price |
|---|---|---|
| 10/1/2025 | Sold | $325,000$199/sqft |
Source: | ||
| 8/6/2025 | Contingent | $325,000+3.3%$199/sqft |
Source: | ||
| 8/1/2025 | Listed for sale | $314,500$193/sqft |
Source: | ||
| 6/25/2025 | Contingent | $314,500$193/sqft |
Source: | ||
| 6/20/2025 | Listed for sale | $314,500+60.5%$193/sqft |
Source: | ||
Public tax history
| Year | Property taxes | Tax assessment |
|---|---|---|
| 2025 | $6,383 +2.7% | $93,850 |
| 2024 | $6,217 | $93,850 |
| 2023 | $6,217 +2.1% | $93,850 |
Find assessor info on the county website
Neighborhood: 19012
Nearby schools
GreatSchools rating
- 3/10Cheltenham El SchoolGrades: K-4Distance: 0.2 mi
- 5/10Cedarbrook Middle SchoolGrades: 7-8Distance: 3.1 mi
- 5/10Cheltenham High SchoolGrades: 9-12Distance: 3.5 mi
Schools provided by the listing agent
- District: Cheltenham
Source: Bright MLS. This data may not be complete. We recommend contacting the local school district to confirm school assignments for this home.
Get a cash offer in 3 minutes
Find out how much your home could sell for in as little as 3 minutes with a no-obligation cash offer.
Estimated market value$330,400
Get a cash offer in 3 minutes
Find out how much your home could sell for in as little as 3 minutes with a no-obligation cash offer.
Estimated market value
$330,400
