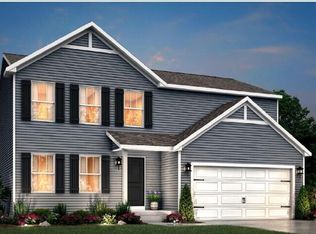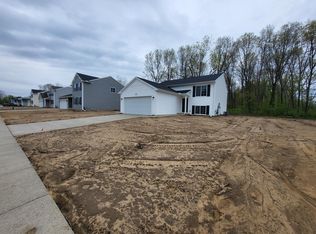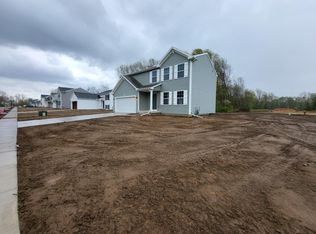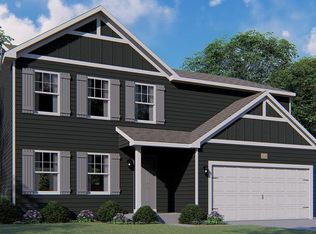Sold
$289,900
613 Arizona Blvd, Three Rivers, MI 49093
4beds
1,830sqft
Single Family Residence
Built in 2025
0.26 Acres Lot
$297,900 Zestimate®
$158/sqft
$2,152 Estimated rent
Home value
$297,900
$280,000 - $316,000
$2,152/mo
Zestimate® history
Loading...
Owner options
Explore your selling options
What's special
New construction home in Meadowbrook Farms West, located in Three Rivers school district ready in 45 days. RESNET energy smart construction will save owner over $1000 yearly plus home has 10-year structural warranty! Over 1800 sqft of living space on 2 levels blends function with style. The main floor has vinyl flooring throughout and features a large great room, spacious kitchen with white cabinets, quartz counters accented by subway tile backsplash and breakfast bar with pendant lighting above. Appliances include stainless steel range, micro hood, dishwasher & refrigerator. The eat-in kitchen has a dedicated dining nook with slider doors leading to a 10x10 patio. The first floor is also equipped with a mudroom, laundry room with washer & dryer included, plus a stylish powder bath. Upper level boasts a primary suite complete with WIC and private bath, 3 spacious bedrooms and an additional full bath. Home also has attached 2 car garage with openers and keypad entry, covered front porch entry. Over 50 years newer then similarly priced homes in the area.
Zillow last checked: 8 hours ago
Listing updated: May 30, 2025 at 11:50am
Listed by:
Mike McGivney 269-210-2125,
Allen Edwin Realty
Bought with:
Randy Blankenship Hometown Team
Michigan Top Producers/Vicksburg
Source: MichRIC,MLS#: 25002218
Facts & features
Interior
Bedrooms & bathrooms
- Bedrooms: 4
- Bathrooms: 3
- Full bathrooms: 2
- 1/2 bathrooms: 1
Primary bedroom
- Level: Upper
- Area: 165
- Dimensions: 15.00 x 11.00
Bedroom 2
- Level: Upper
- Area: 110
- Dimensions: 11.00 x 10.00
Bedroom 3
- Level: Upper
- Area: 108
- Dimensions: 12.00 x 9.00
Bedroom 4
- Level: Upper
- Area: 100
- Dimensions: 10.00 x 10.00
Primary bathroom
- Level: Upper
- Area: 50
- Dimensions: 10.00 x 5.00
Bathroom 1
- Level: Main
- Area: 25
- Dimensions: 5.00 x 5.00
Bathroom 2
- Level: Upper
- Area: 50
- Dimensions: 10.00 x 5.00
Dining area
- Level: Main
- Area: 120
- Dimensions: 15.00 x 8.00
Great room
- Level: Main
- Area: 285
- Dimensions: 19.00 x 15.00
Kitchen
- Level: Main
- Area: 225
- Dimensions: 15.00 x 15.00
Laundry
- Level: Main
- Area: 42
- Dimensions: 7.00 x 6.00
Heating
- Forced Air
Cooling
- Central Air, SEER 13 or Greater
Appliances
- Included: Dishwasher, Dryer, Microwave, Range, Refrigerator, Washer
- Laundry: Laundry Room, Main Level
Features
- Eat-in Kitchen, Pantry
- Windows: Low-Emissivity Windows, Screens
- Basement: Full
- Has fireplace: No
Interior area
- Total structure area: 1,830
- Total interior livable area: 1,830 sqft
- Finished area below ground: 0
Property
Parking
- Total spaces: 2
- Parking features: Garage Faces Front, Garage Door Opener, Attached
- Garage spaces: 2
Features
- Stories: 2
Lot
- Size: 0.26 Acres
- Dimensions: 80 x 140
Details
- Parcel number: 051 172 026 00
- Zoning description: Residential
Construction
Type & style
- Home type: SingleFamily
- Architectural style: Colonial
- Property subtype: Single Family Residence
Materials
- Vinyl Siding
- Roof: Composition,Shingle
Condition
- New Construction
- New construction: Yes
- Year built: 2025
Details
- Builder name: Allen Edwin Homes
- Warranty included: Yes
Utilities & green energy
- Sewer: Public Sewer
- Water: Public
- Utilities for property: Natural Gas Connected
Community & neighborhood
Location
- Region: Three Rivers
- Subdivision: Meadowbrook Farms West
HOA & financial
HOA
- Has HOA: Yes
- HOA fee: $95 quarterly
- Services included: Other
- Association phone: 888-693-0803
Other
Other facts
- Listing terms: Cash,FHA,VA Loan,USDA Loan,MSHDA,Conventional
- Road surface type: Paved
Price history
| Date | Event | Price |
|---|---|---|
| 5/29/2025 | Sold | $289,900$158/sqft |
Source: | ||
| 4/22/2025 | Pending sale | $289,900$158/sqft |
Source: | ||
| 1/18/2025 | Listed for sale | $289,900$158/sqft |
Source: | ||
Public tax history
| Year | Property taxes | Tax assessment |
|---|---|---|
| 2025 | $1,134 | $50,600 +181.1% |
| 2024 | -- | $18,000 |
Find assessor info on the county website
Neighborhood: 49093
Nearby schools
GreatSchools rating
- 8/10Ruth Hoppin SchoolGrades: K-5Distance: 0.8 mi
- 4/10Three Rivers Middle SchoolGrades: 6-8Distance: 0.7 mi
- 6/10Three Rivers High SchoolGrades: 9-12Distance: 1 mi
Get pre-qualified for a loan
At Zillow Home Loans, we can pre-qualify you in as little as 5 minutes with no impact to your credit score.An equal housing lender. NMLS #10287.
Sell with ease on Zillow
Get a Zillow Showcase℠ listing at no additional cost and you could sell for —faster.
$297,900
2% more+$5,958
With Zillow Showcase(estimated)$303,858



