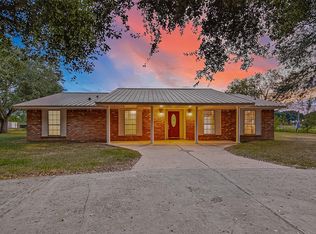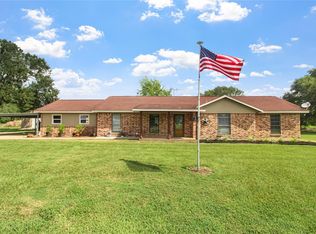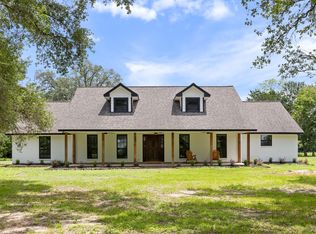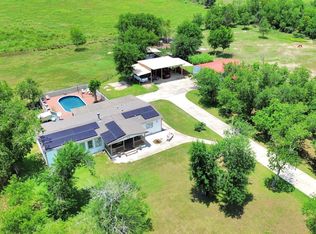Quiet, low traffic location, appx. 6.6736 acres. Beautiful trees and pastures. Suitable for horses and/or cattle. Brick home/large chicken coup/ Appx. 2,450 SF Barn/3 stalls/tack room. 33' x 24' covered parking. Lighted arena (needs grass stripped and reworked a bit). Perfect for FFA/chickens/horses/cattle/goats, etc. Property is in Zone AE "100 year floodplain", Flood insurance is transferable. Property had appx. 6" water in the home during Harvey. Home is in great shape and is move in ready. Lots of room for kids to explore the country setting and for the family to get away from all the crowding of urban living. Enjoy nature and a peaceful setting.
Measurements/information provided as a courtesy only and must be confirmed by Buyer/Agent. Please DO NOT ENTER THE PROPERTY WITHOUT A SCHEDULED APPOINTMENT.
Pending
Price cut: $20.1K (1/12)
$634,900
613 Baker Rd, Rosenberg, TX 77471
3beds
2,565sqft
Est.:
Farm
Built in 1969
6.67 Acres Lot
$608,200 Zestimate®
$248/sqft
$-- HOA
What's special
- 26 days |
- 1,057 |
- 38 |
Zillow last checked: 8 hours ago
Listing updated: January 29, 2026 at 11:16am
Listed by:
Jeffrey Gibson TREC #0469007 281-989-6038,
Lone Star Properties
Source: HAR,MLS#: 84112179
Facts & features
Interior
Bedrooms & bathrooms
- Bedrooms: 3
- Bathrooms: 3
- Full bathrooms: 2
- 1/2 bathrooms: 1
Rooms
- Room types: Family Room, Game Room, Utility Room
Primary bathroom
- Features: Full Secondary Bathroom Down, Half Bath, Primary Bath: Shower Only, Secondary Bath(s): Double Sinks, Secondary Bath(s): Tub/Shower Combo
Kitchen
- Features: Breakfast Bar, Kitchen open to Family Room, Pantry
Heating
- Electric, Zoned
Cooling
- Ceiling Fan(s), Electric, Zoned
Appliances
- Included: Water Softener, Double Oven, Electric Oven, Electric Cooktop
- Laundry: Electric Dryer Hookup, Washer Hookup
Features
- Crown Molding, Formal Entry/Foyer, All Bedrooms Down, Walk-In Closet(s)
- Flooring: Carpet, Terrazzo, Tile
- Windows: Window Coverings
- Number of fireplaces: 1
- Fireplace features: Gas, Gas Log
Interior area
- Total structure area: 2,565
- Total interior livable area: 2,565 sqft
Property
Parking
- Total spaces: 4
- Parking features: No Garage, Additional Parking, RV Access/Parking, Workshop in Garage, Attached Carport
- Carport spaces: 4
Features
- Stories: 1
- Fencing: Cross Fenced,Fenced
Lot
- Size: 6.67 Acres
- Features: Pasture, Wooded, 5 Up to 10 Acres
- Topography: Level
Details
- Additional structures: Auxiliary Building, Barn(s), Stable(s)
- Additional parcels included: 0026-00-000-0701-901,0026-00-000-0700-901
- Parcel number: 0026000000820901
Construction
Type & style
- Home type: SingleFamily
- Architectural style: Ranch
- Property subtype: Farm
Materials
- Other Siding, Vinyl Siding, Wood
- Foundation: Slab
Condition
- New construction: No
- Year built: 1969
Utilities & green energy
- Sewer: Septic Tank
- Water: Well
Green energy
- Energy efficient items: Attic Vents
Community & HOA
Community
- Subdivision: Jno Foster Half League
Location
- Region: Rosenberg
Financial & listing details
- Price per square foot: $248/sqft
- Tax assessed value: $272,623
- Date on market: 1/12/2026
- Listing terms: Cash,Conventional
- Exclusions: See Agent
- Road surface type: Asphalt
Estimated market value
$608,200
$578,000 - $639,000
$2,528/mo
Price history
Price history
| Date | Event | Price |
|---|---|---|
| 1/29/2026 | Pending sale | $634,900$248/sqft |
Source: | ||
| 1/12/2026 | Price change | $634,900-3.1%$248/sqft |
Source: | ||
| 10/13/2025 | Price change | $655,000-3%$255/sqft |
Source: | ||
| 7/29/2025 | Price change | $675,000-46%$263/sqft |
Source: | ||
| 6/22/2025 | Price change | $1,249,999-7.1%$487/sqft |
Source: | ||
Public tax history
Public tax history
| Year | Property taxes | Tax assessment |
|---|---|---|
| 2025 | -- | $272,623 -16.3% |
| 2024 | $5,110 -19.5% | $325,732 -18.5% |
| 2023 | $6,347 | $399,671 -0.8% |
Find assessor info on the county website
BuyAbility℠ payment
Est. payment
$4,182/mo
Principal & interest
$3002
Property taxes
$958
Home insurance
$222
Climate risks
Neighborhood: 77471
Nearby schools
GreatSchools rating
- 9/10Bentley Elementary SchoolGrades: PK-5Distance: 6.9 mi
- 8/10Briscoe Junior High SchoolGrades: 6-8Distance: 3.6 mi
- 8/10Foster High SchoolGrades: 9-12Distance: 3.8 mi
Schools provided by the listing agent
- Elementary: Bentley Elementary School
- Middle: Briscoe Junior High School
- High: Foster High School
Source: HAR. This data may not be complete. We recommend contacting the local school district to confirm school assignments for this home.
- Loading



