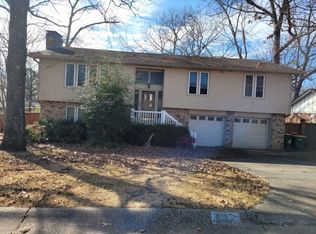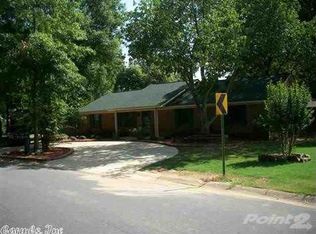Closed
$349,900
613 Beaconsfield Rd, Sherwood, AR 72120
4beds
2,784sqft
Single Family Residence
Built in 1977
0.32 Acres Lot
$351,600 Zestimate®
$126/sqft
$2,122 Estimated rent
Home value
$351,600
$331,000 - $376,000
$2,122/mo
Zestimate® history
Loading...
Owner options
Explore your selling options
What's special
This spacious 4 bedroom, 3 bath home offers a thoughtful layout with plenty of room for everyday living and entertaining. The primary suite and two additional bedrooms are conveniently located on the main level, along with a welcoming living room featuring woodburning fireplace and vaulted ceilings, a separate dining area and bright eat-in kitchen. A versatile front room provides the perfect spot for a home office or sitting room. Upstairs you will find a private retreat complete with a game room, bedroom and full bath--ideal for guests, teens or extended family. Enjoy the outdoors on the covered back porch overlooking the level backyard, including a single-car garage/shop perfect for hobbies or extra storage.
Zillow last checked: 8 hours ago
Listing updated: October 24, 2025 at 01:10pm
Listed by:
Brenda E Rhoads 501-554-4136,
Crye-Leike REALTORS NLR Branch
Bought with:
Daniel Gray, AR
RE/MAX Homefinders
Source: CARMLS,MLS#: 25033263
Facts & features
Interior
Bedrooms & bathrooms
- Bedrooms: 4
- Bathrooms: 3
- Full bathrooms: 3
Dining room
- Features: Separate Dining Room, Eat-in Kitchen
Heating
- Natural Gas
Cooling
- Electric
Appliances
- Included: Free-Standing Range, Dishwasher
- Laundry: Washer Hookup
Features
- Walk-In Closet(s), Ceiling Fan(s), Walk-in Shower, Kit Counter-Formica, Sheet Rock, Sheet Rock Ceiling, Vaulted Ceiling(s), Primary Bedroom/Main Lv, Guest Bedroom Apart, 3 Bedrooms Same Level
- Flooring: Wood, Luxury Vinyl
- Doors: Insulated Doors
- Windows: Insulated Windows
- Basement: None
- Has fireplace: Yes
- Fireplace features: Woodburning-Site-Built, Glass Doors
Interior area
- Total structure area: 2,784
- Total interior livable area: 2,784 sqft
Property
Parking
- Total spaces: 2
- Parking features: Garage, Two Car, Garage Door Opener
- Has garage: Yes
Features
- Levels: Two
- Stories: 2
- Patio & porch: Patio, Porch
- Exterior features: Storage
- Fencing: Full
Lot
- Size: 0.32 Acres
- Dimensions: 78' x 176' x 101' x 166'
- Features: Level, Subdivided
Details
- Parcel number: 23S0500007100
Construction
Type & style
- Home type: SingleFamily
- Architectural style: Traditional
- Property subtype: Single Family Residence
Materials
- Foundation: Slab
- Roof: Shingle
Condition
- New construction: No
- Year built: 1977
Utilities & green energy
- Sewer: Public Sewer
- Water: Public
Green energy
- Energy efficient items: Doors
Community & neighborhood
Location
- Region: Sherwood
- Subdivision: EAST MEADOW
HOA & financial
HOA
- Has HOA: No
Other
Other facts
- Listing terms: VA Loan,FHA,Conventional,Cash
- Road surface type: Paved
Price history
| Date | Event | Price |
|---|---|---|
| 10/23/2025 | Sold | $349,900$126/sqft |
Source: | ||
| 9/21/2025 | Price change | $349,900-2.8%$126/sqft |
Source: | ||
| 9/2/2025 | Price change | $360,000-2.7%$129/sqft |
Source: | ||
| 8/19/2025 | Listed for sale | $370,000+107.9%$133/sqft |
Source: | ||
| 10/11/2024 | Sold | $178,000-11%$64/sqft |
Source: | ||
Public tax history
| Year | Property taxes | Tax assessment |
|---|---|---|
| 2024 | $2,456 +8.1% | $41,755 +8.3% |
| 2023 | $2,273 +8.8% | $38,545 +9.1% |
| 2022 | $2,090 +24.9% | $35,335 +10% |
Find assessor info on the county website
Neighborhood: 72120
Nearby schools
GreatSchools rating
- 8/10Sherwood Elementary SchoolGrades: PK-5Distance: 0.5 mi
- 5/10Sylvan Hills Middle SchoolGrades: 6-8Distance: 2.9 mi
- 5/10Sylvan Hills High SchoolGrades: 9-12Distance: 3 mi

Get pre-qualified for a loan
At Zillow Home Loans, we can pre-qualify you in as little as 5 minutes with no impact to your credit score.An equal housing lender. NMLS #10287.

