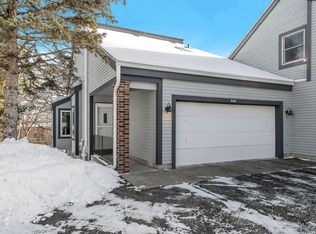Closed
$380,000
613 Hickory Rd, Hudson, WI 54016
3beds
2,200sqft
Townhouse Side x Side
Built in 1983
0.27 Acres Lot
$395,900 Zestimate®
$173/sqft
$2,220 Estimated rent
Home value
$395,900
Estimated sales range
Not available
$2,220/mo
Zestimate® history
Loading...
Owner options
Explore your selling options
What's special
Located in a highly desired neighborhood that offers a wonderful setting and huge shared inground pool that's close to everything makes this one you have to see.
Loaded with recent updates, this great home has new roof & siding, newer furnace & a/c (2019), newer appliances (approx. 2018), along with a beautifully updated kitchen with granite counter tops and cherry cabinets.
Boasting 3 bedrooms and 3 bathrooms, this home offers a bedroom and bathroom on every level, making great for guests, kids returning from college for the summer, etc...
Carefree living will be yours, with the association snow & lawn care, treks decking, and low maintenance exterior.
You'll simply love the gas fireplace complete with floor to ceiling stone work to take the chill off on those cold winter nights. The spacious loft area is great for a family room, exercise area, hobby room and the options are endless.
Zillow last checked: 8 hours ago
Listing updated: June 10, 2025 at 10:12pm
Listed by:
James D Henry 715-760-0115,
RE/MAX Results Inc
Bought with:
EXP Realty, LLC
Source: NorthstarMLS as distributed by MLS GRID,MLS#: 6457214
Facts & features
Interior
Bedrooms & bathrooms
- Bedrooms: 3
- Bathrooms: 3
- Full bathrooms: 2
- 3/4 bathrooms: 1
Bedroom 1
- Level: Main
- Area: 154 Square Feet
- Dimensions: 14x11
Bedroom 2
- Level: Upper
- Area: 154 Square Feet
- Dimensions: 14x11
Bedroom 3
- Level: Lower
- Area: 240 Square Feet
- Dimensions: 16x15
Dining room
- Level: Main
- Area: 80 Square Feet
- Dimensions: 10x8
Kitchen
- Level: Main
- Area: 154 Square Feet
- Dimensions: 14x11
Laundry
- Level: Upper
- Area: 228 Square Feet
- Dimensions: 19x12
Living room
- Level: Main
- Area: 336 Square Feet
- Dimensions: 21x16
Loft
- Level: Main
- Area: 36 Square Feet
- Dimensions: 6x6
Heating
- Forced Air
Cooling
- Central Air
Appliances
- Included: Dishwasher, Disposal, Dryer, Microwave, Range, Refrigerator, Washer
Features
- Basement: Egress Window(s),Full
- Number of fireplaces: 1
- Fireplace features: Gas, Living Room, Stone
Interior area
- Total structure area: 2,200
- Total interior livable area: 2,200 sqft
- Finished area above ground: 1,748
- Finished area below ground: 452
Property
Parking
- Total spaces: 2
- Parking features: Attached
- Attached garage spaces: 2
- Details: Garage Door Height (7), Garage Door Width (16)
Accessibility
- Accessibility features: None
Features
- Levels: Two
- Stories: 2
- Patio & porch: Deck
- Has private pool: Yes
- Pool features: In Ground, Heated, Outdoor Pool, Shared
- Fencing: None
Lot
- Size: 0.27 Acres
- Dimensions: 116 x 102
- Features: Many Trees
Details
- Foundation area: 988
- Parcel number: 236196305000
- Zoning description: Residential-Multi-Family
Construction
Type & style
- Home type: Townhouse
- Property subtype: Townhouse Side x Side
- Attached to another structure: Yes
Materials
- Wood Siding, Frame
- Roof: Age 8 Years or Less,Asphalt,Pitched
Condition
- Age of Property: 42
- New construction: No
- Year built: 1983
Utilities & green energy
- Electric: Circuit Breakers
- Gas: Natural Gas
- Sewer: City Sewer/Connected
- Water: City Water/Connected
Community & neighborhood
Location
- Region: Hudson
- Subdivision: Highpoint Condominiums
HOA & financial
HOA
- Has HOA: Yes
- HOA fee: $237 monthly
- Services included: Lawn Care, Other, Snow Removal
- Association name: Self Managed
- Association phone: 651-408-2938
Price history
| Date | Event | Price |
|---|---|---|
| 6/7/2024 | Sold | $380,000-5%$173/sqft |
Source: | ||
| 5/23/2024 | Pending sale | $399,900$182/sqft |
Source: | ||
| 3/5/2024 | Price change | $399,900-2.5%$182/sqft |
Source: | ||
| 1/26/2024 | Price change | $410,000-3.5%$186/sqft |
Source: | ||
| 11/7/2023 | Listed for sale | $425,000+80.9%$193/sqft |
Source: | ||
Public tax history
| Year | Property taxes | Tax assessment |
|---|---|---|
| 2024 | $6,285 +6.8% | $309,600 |
| 2023 | $5,883 +17% | $309,600 |
| 2022 | $5,028 +7.3% | $309,600 |
Find assessor info on the county website
Neighborhood: 54016
Nearby schools
GreatSchools rating
- 9/10Willow River Elementary SchoolGrades: K-5Distance: 0.8 mi
- 5/10Hudson Middle SchoolGrades: 6-8Distance: 1.1 mi
- 9/10Hudson High SchoolGrades: 9-12Distance: 0.2 mi
Get a cash offer in 3 minutes
Find out how much your home could sell for in as little as 3 minutes with a no-obligation cash offer.
Estimated market value$395,900
Get a cash offer in 3 minutes
Find out how much your home could sell for in as little as 3 minutes with a no-obligation cash offer.
Estimated market value
$395,900
