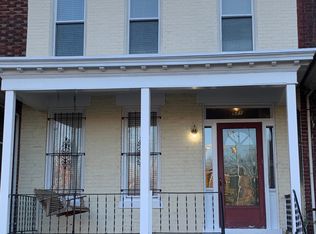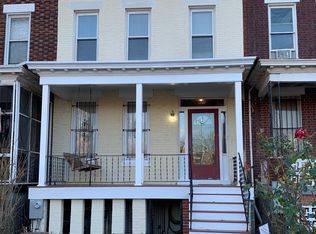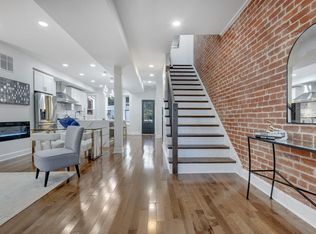Sold for $890,000
$890,000
613 K St NE, Washington, DC 20002
3beds
1,964sqft
Townhouse
Built in 1909
2,852 Square Feet Lot
$887,200 Zestimate®
$453/sqft
$4,181 Estimated rent
Home value
$887,200
$843,000 - $932,000
$4,181/mo
Zestimate® history
Loading...
Owner options
Explore your selling options
What's special
Location, Location, Location!!! City living with H Street Corridor and Union Market surrounding this row house situated with in a gated fence entrance to the front yard and screened in porch ideal for relaxing, enjoying the scenery and having a light meal, morning. noon or night. Cute foyer which introduces you to hardwood floors thruout the spacious living room, roomy dining room with pillars and kitchen with stainless steel appliances. Both dining room and kitchen open to sunlit exposed brick sunroom. Sunroom uses sliding glass door to deck where you oversee large gated backyard with two sheds and ample parking for 3-4 cars. The upper level has the expansive primary bedroom and 2 closets, 2nd bedroom and full bath with jacuzzi tub. The lower is inclusive of a rec room, bedroom/office. full bath, front and rear entrances and exits. "AS IS"
Zillow last checked: 8 hours ago
Listing updated: June 03, 2025 at 04:56pm
Listed by:
Joyce Gregg-Harrison 202-390-7792,
Samson Properties
Bought with:
Boris Miric, 0225074340
Fathom Realty DC, LLC
Source: Bright MLS,MLS#: DCDC2173604
Facts & features
Interior
Bedrooms & bathrooms
- Bedrooms: 3
- Bathrooms: 2
- Full bathrooms: 2
Basement
- Area: 714
Heating
- Forced Air, Central, Electric
Cooling
- Central Air, Electric
Appliances
- Included: Microwave, Dishwasher, Disposal, Dryer, Self Cleaning Oven, Oven/Range - Gas, Washer, Water Heater, Electric Water Heater
- Laundry: In Basement
Features
- Bathroom - Tub Shower, Ceiling Fan(s), Formal/Separate Dining Room
- Flooring: Hardwood, Carpet, Wood
- Windows: Screens, Storm Window(s), Window Treatments
- Basement: Full,Heated,Exterior Entry,Rear Entrance,Walk-Out Access,English
- Has fireplace: No
Interior area
- Total structure area: 2,142
- Total interior livable area: 1,964 sqft
- Finished area above ground: 1,428
- Finished area below ground: 536
Property
Parking
- Total spaces: 4
- Parking features: Enclosed, Paved, Private, Off Street
Accessibility
- Accessibility features: Other
Features
- Levels: Three
- Stories: 3
- Exterior features: Lighting, Street Lights, Storage
- Pool features: None
- Has spa: Yes
- Spa features: Bath
- Fencing: Chain Link,Full,Back Yard
Lot
- Size: 2,852 sqft
- Features: Unknown Soil Type
Details
- Additional structures: Above Grade, Below Grade
- Parcel number: 0857//0048
- Zoning: RF-1
- Special conditions: Probate Listing
Construction
Type & style
- Home type: Townhouse
- Architectural style: Federal
- Property subtype: Townhouse
Materials
- Brick
- Foundation: Concrete Perimeter
Condition
- Good
- New construction: No
- Year built: 1909
Utilities & green energy
- Sewer: Public Sewer
- Water: Public
- Utilities for property: Electricity Available, Natural Gas Available, Sewer Available, Water Available
Community & neighborhood
Location
- Region: Washington
- Subdivision: Noma
Other
Other facts
- Listing agreement: Exclusive Right To Sell
- Listing terms: Cash,Conventional
- Ownership: Fee Simple
Price history
| Date | Event | Price |
|---|---|---|
| 6/2/2025 | Sold | $890,000-1%$453/sqft |
Source: | ||
| 5/22/2025 | Pending sale | $899,000$458/sqft |
Source: | ||
| 4/26/2025 | Contingent | $899,000-2.7%$458/sqft |
Source: | ||
| 3/16/2025 | Price change | $924,000-7.1%$470/sqft |
Source: | ||
| 1/16/2025 | Listed for sale | $995,000$507/sqft |
Source: | ||
Public tax history
| Year | Property taxes | Tax assessment |
|---|---|---|
| 2025 | $1,777 +1.3% | $923,870 +0.3% |
| 2024 | $1,754 +1.3% | $921,550 +3.6% |
| 2023 | $1,732 +0.7% | $889,760 +7.3% |
Find assessor info on the county website
Neighborhood: Near Northeast
Nearby schools
GreatSchools rating
- 8/10J.O. Wilson Elementary SchoolGrades: PK-5Distance: 0.1 mi
- 7/10Stuart-Hobson Middle SchoolGrades: 6-8Distance: 0.4 mi
- 2/10Eastern High SchoolGrades: 9-12Distance: 1.3 mi
Schools provided by the listing agent
- Elementary: J.o. Wilson
- High: Dunbar Senior
- District: District Of Columbia Public Schools
Source: Bright MLS. This data may not be complete. We recommend contacting the local school district to confirm school assignments for this home.

Get pre-qualified for a loan
At Zillow Home Loans, we can pre-qualify you in as little as 5 minutes with no impact to your credit score.An equal housing lender. NMLS #10287.


