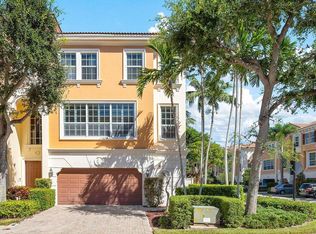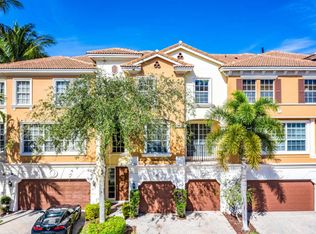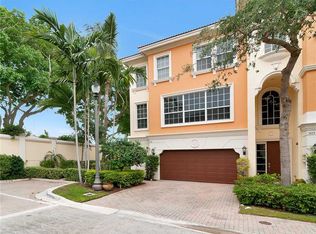Sold for $1,100,000 on 12/13/24
$1,100,000
613 NE Francesca Lane, Boca Raton, FL 33487
3beds
3,134sqft
Townhouse
Built in 2005
2,579 Square Feet Lot
$1,079,600 Zestimate®
$351/sqft
$5,771 Estimated rent
Home value
$1,079,600
$961,000 - $1.21M
$5,771/mo
Zestimate® history
Loading...
Owner options
Explore your selling options
What's special
Welcome to this FULLY RENOVATED, 3-story townhome in East Boca Raton, crafted by Toll Brothers. The Casa Luna model features fresh paint, a brand-new kitchen, updated bathrooms, and new flooring, all under 9' ceilings. This home includes 3 bedrooms, an office, 2 full baths, 2 half baths, a 2-car garage, and an elevator, providing both space and convenience. The first level offers a spacious bonus room with a wet bar, ideal for entertaining, and access to a fenced yard with a built-in grill. The second level boasts open living space, an office, and a kitchen with a gas cooktop and breakfast area. The third level features a split floor plan, with the primary suite offering 2 walk-in closets and a spacious bathroom, alongside 2 guest rooms. The property also includes a 2-car garage, a driveway with 2 spaces, impact windows, a tankless water heater, and a newer AC. Cable and lawncare are included, and there's a no lease 1st year policy. Be sure to check out the floor plan in the photos!
Zillow last checked: 8 hours ago
Listing updated: June 26, 2025 at 05:20am
Listed by:
Alex Platt 954-592-2371,
Compass Florida LLC,
Margot Ilana Platt 561-289-1917,
Compass Florida LLC
Bought with:
Leigh Smith-Tourino
United Realty Group Inc
Source: BeachesMLS,MLS#: RX-11016625 Originating MLS: Beaches MLS
Originating MLS: Beaches MLS
Facts & features
Interior
Bedrooms & bathrooms
- Bedrooms: 3
- Bathrooms: 4
- Full bathrooms: 2
- 1/2 bathrooms: 2
Primary bedroom
- Level: T
- Area: 255 Square Feet
- Dimensions: 17 x 15
Bedroom 2
- Level: T
- Area: 144 Square Feet
- Dimensions: 12 x 12
Bedroom 3
- Level: T
- Area: 169 Square Feet
- Dimensions: 13 x 13
Den
- Level: 2
- Area: 120 Square Feet
- Dimensions: 12 x 10
Kitchen
- Level: 2
- Area: 143 Square Feet
- Dimensions: 13 x 11
Living room
- Level: 2
- Area: 238 Square Feet
- Dimensions: 17 x 14
Other
- Level: 1
- Area: 351 Square Feet
- Dimensions: 27 x 13
Heating
- Central
Cooling
- Central Building
Appliances
- Included: Dishwasher, Disposal, Dryer, Microwave, Gas Range, Refrigerator, Wall Oven, Washer
- Laundry: Inside, Laundry Closet, Washer/Dryer Hookup
Features
- Built-in Features, Closet Cabinets, Elevator, Entry Lvl Lvng Area, Pantry, Roman Tub, Split Bedroom, Upstairs Living Area, Walk-In Closet(s), Wet Bar
- Flooring: Carpet, Tile
- Windows: Plantation Shutters, Impact Glass (Complete)
Interior area
- Total structure area: 4,014
- Total interior livable area: 3,134 sqft
Property
Parking
- Total spaces: 4
- Parking features: Driveway, Garage - Attached, Guest, Vehicle Restrictions, Auto Garage Open, Commercial Vehicles Prohibited
- Attached garage spaces: 2
- Uncovered spaces: 2
Features
- Levels: Multi/Split
- Stories: 3
- Patio & porch: Covered Patio
- Exterior features: Auto Sprinkler, Built-in Barbecue, Covered Balcony, Open Balcony, Outdoor Kitchen
- Pool features: Community
- Spa features: Community
- Fencing: Fenced
- Has view: Yes
- View description: Garden
- Waterfront features: None
Lot
- Size: 2,579 sqft
- Features: < 1/4 Acre, Zero Lot Line
Details
- Parcel number: 06434705400000610
- Zoning: R3(cit
Construction
Type & style
- Home type: Townhouse
- Property subtype: Townhouse
Materials
- CBS
- Roof: Barrel
Condition
- Resale
- New construction: No
- Year built: 2005
Utilities & green energy
- Utilities for property: Cable Connected
Community & neighborhood
Security
- Security features: Burglar Alarm, Gated with Guard, Smoke Detector(s)
Community
- Community features: Sidewalks, Street Lights, No Membership Avail, Gated
Location
- Region: Boca Raton
- Subdivision: Trieste At Boca
HOA & financial
HOA
- Has HOA: Yes
- HOA fee: $750 monthly
- Services included: Cable TV, Common Areas, Gas, Maintenance Grounds, Maintenance Structure, Pool Service, Reserve Funds, Security
Other fees
- Application fee: $150
Other
Other facts
- Listing terms: Cash,Conventional
Price history
| Date | Event | Price |
|---|---|---|
| 12/13/2024 | Sold | $1,100,000-7.2%$351/sqft |
Source: | ||
| 10/28/2024 | Price change | $1,185,000-1.2%$378/sqft |
Source: | ||
| 9/12/2024 | Price change | $1,199,000-4.1%$383/sqft |
Source: | ||
| 8/29/2024 | Listed for sale | $1,250,000+70.6%$399/sqft |
Source: | ||
| 7/3/2024 | Sold | $732,500-11.6%$234/sqft |
Source: | ||
Public tax history
| Year | Property taxes | Tax assessment |
|---|---|---|
| 2024 | $12,709 +17.3% | $731,636 +11.3% |
| 2023 | $10,839 +0.9% | $657,222 +3% |
| 2022 | $10,744 +5.5% | $638,080 +15.9% |
Find assessor info on the county website
Neighborhood: 33487
Nearby schools
GreatSchools rating
- 4/10J. C. Mitchell Elementary SchoolGrades: PK-5Distance: 2 mi
- 8/10Boca Raton Community Middle SchoolGrades: 6-8Distance: 3.6 mi
- 6/10Boca Raton Community High SchoolGrades: 9-12Distance: 3.5 mi
Schools provided by the listing agent
- Elementary: J. C. Mitchell Elementary School
- Middle: Boca Raton Community Middle School
- High: Boca Raton Community High School
Source: BeachesMLS. This data may not be complete. We recommend contacting the local school district to confirm school assignments for this home.
Get a cash offer in 3 minutes
Find out how much your home could sell for in as little as 3 minutes with a no-obligation cash offer.
Estimated market value
$1,079,600
Get a cash offer in 3 minutes
Find out how much your home could sell for in as little as 3 minutes with a no-obligation cash offer.
Estimated market value
$1,079,600


