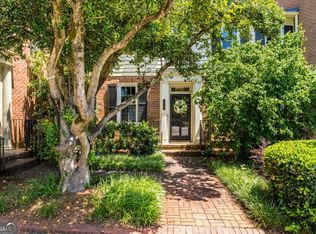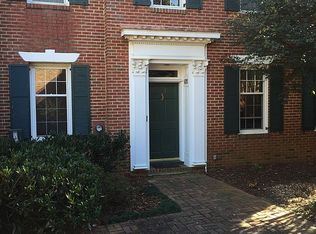Closed
$812,500
613 Pinetree Dr, Decatur, GA 30030
3beds
2,466sqft
Townhouse
Built in 1973
1,306.8 Square Feet Lot
$812,400 Zestimate®
$329/sqft
$4,249 Estimated rent
Home value
$812,400
$764,000 - $861,000
$4,249/mo
Zestimate® history
Loading...
Owner options
Explore your selling options
What's special
Quintessential Decatur Living in Coveted Hampton Court! Discover the perfect blend of exclusivity and convenience in this stunning 3-bedroom, 4-bathroom townhome in the highly sought-after Hampton Court community. Thoughtfully designed, this home features the largest 2-car garage in the complex, over 240 square feet of private outdoor balcony space with skyline views of Downtown Decatur, and a flexible floor plan that accommodates a variety of lifestyles.Ideally located across from Saint Thomas More School, and just two blocks from Adair Dog Park and The Toy Park, this home is also steps from Decatur's celebrated dining scene. Walk to James Beard Award-winning restaurants or local Hautes such as The Iberian Pig, Kimball House, Deer and Dove or everyone's favorite Taqueria Del Sol. Besides top-rated restaurants, this townhome is within the Award-Winning City of Decatur School District. Recent updates include refinished hardwood floors throughout, a new roof, upgraded recessed lighting, chef's kitchen with ceiling-height cabinetry and glass doors, showcasing the freshly paint on the interior and exterior. The den opens to a spacious, partially covered entertainment patio, complete with ceiling fans, mini fridge, and wiring for an outdoor TV. The patio is ideal for al fresco dining or unwinding under the sunset. Upstairs, a light-filled loft with built-in bookcases makes an ideal study or reading nook. The primary suite and guest bedroom, each with en-suite bathrooms, are located upstairs, while a third en-suite bedroom on the main level could serve as an additional primary suite or guest retreat. The fully finished basement includes a full bath, wet bar, and ample storage. The space is perfect for a gym, office, playroom, or secondary living area. The oversized garage features a rare pedestrian door between bays and a full wall of built-in cabinetry for storage. Choose between rear garage access via West Ponce de Leon or front-door entry with just one step into the kitchen which is ideal for unloading groceries with ease. With a beautifully landscaped setting, privacy and unmatched walkability, Hampton Court remains one of Decatur's most coveted addresses. Decatur is ranked the #1 place to move in Georgia and #5 in the U.S. by MoveBuddha. Decatur is in high demand with 2.4 people wanting to move in for every 1 person who leaves.
Zillow last checked: 8 hours ago
Listing updated: December 12, 2025 at 02:10pm
Listed by:
Lisa Sowell 404-915-1250,
Compass
Bought with:
Jane Holley, 104424
Holley Realty Team
Source: GAMLS,MLS#: 10571931
Facts & features
Interior
Bedrooms & bathrooms
- Bedrooms: 3
- Bathrooms: 4
- Full bathrooms: 4
- Main level bathrooms: 1
- Main level bedrooms: 1
Kitchen
- Features: Breakfast Area, Breakfast Room, Solid Surface Counters
Heating
- Central
Cooling
- Central Air
Appliances
- Included: Dishwasher, Disposal, Gas Water Heater, Microwave, Refrigerator
- Laundry: Other
Features
- Bookcases, Master On Main Level, Walk-In Closet(s)
- Flooring: Hardwood
- Windows: Double Pane Windows
- Basement: Bath Finished,Exterior Entry,Finished,Full,Interior Entry
- Has fireplace: No
- Common walls with other units/homes: 2+ Common Walls
Interior area
- Total structure area: 2,466
- Total interior livable area: 2,466 sqft
- Finished area above ground: 2,466
- Finished area below ground: 0
Property
Parking
- Total spaces: 2
- Parking features: Attached, Basement, Garage, Garage Door Opener, Kitchen Level, Side/Rear Entrance
- Has attached garage: Yes
Accessibility
- Accessibility features: Accessible Approach with Ramp, Accessible Entrance, Accessible Hallway(s), Accessible Kitchen
Features
- Levels: Three Or More
- Stories: 3
- Patio & porch: Deck, Patio
- Exterior features: Balcony
- Fencing: Front Yard
- Has view: Yes
- View description: City
- Body of water: None
Lot
- Size: 1,306 sqft
- Features: Cul-De-Sac, Level, Private
Details
- Parcel number: 15 245 05 011
Construction
Type & style
- Home type: Townhouse
- Architectural style: Brick 4 Side,Colonial
- Property subtype: Townhouse
- Attached to another structure: Yes
Materials
- Brick
- Roof: Other
Condition
- Updated/Remodeled
- New construction: No
- Year built: 1973
Utilities & green energy
- Sewer: Public Sewer
- Water: Public
- Utilities for property: Cable Available, Electricity Available, Natural Gas Available, Sewer Available, Water Available
Community & neighborhood
Security
- Security features: Gated Community, Smoke Detector(s)
Community
- Community features: Park, Playground, Sidewalks, Near Public Transport, Walk To Schools, Near Shopping
Location
- Region: Decatur
- Subdivision: Hampton Court
HOA & financial
HOA
- Has HOA: Yes
- HOA fee: $3,200 annually
- Services included: Maintenance Grounds, Reserve Fund, Sewer, Water
Other
Other facts
- Listing agreement: Exclusive Right To Sell
Price history
| Date | Event | Price |
|---|---|---|
| 12/12/2025 | Sold | $812,500-2.4%$329/sqft |
Source: | ||
| 11/19/2025 | Pending sale | $832,500$338/sqft |
Source: | ||
| 10/12/2025 | Price change | $832,500-1.9%$338/sqft |
Source: | ||
| 9/19/2025 | Price change | $849,000-1.2%$344/sqft |
Source: | ||
| 7/25/2025 | Listed for sale | $859,000+114.8%$348/sqft |
Source: | ||
Public tax history
| Year | Property taxes | Tax assessment |
|---|---|---|
| 2025 | -- | $263,360 -10.9% |
| 2024 | $17,189 +415082.1% | $295,680 +29.2% |
| 2023 | $4 -8.4% | $228,880 +9.3% |
Find assessor info on the county website
Neighborhood: Adair Park
Nearby schools
GreatSchools rating
- NAWestchester Elementary SchoolGrades: PK-2Distance: 0.6 mi
- 8/10Beacon Hill Middle SchoolGrades: 6-8Distance: 0.6 mi
- 9/10Decatur High SchoolGrades: 9-12Distance: 0.5 mi
Schools provided by the listing agent
- Elementary: Westchester
- Middle: Beacon Hill
- High: Decatur
Source: GAMLS. This data may not be complete. We recommend contacting the local school district to confirm school assignments for this home.
Get a cash offer in 3 minutes
Find out how much your home could sell for in as little as 3 minutes with a no-obligation cash offer.
Estimated market value
$812,400

