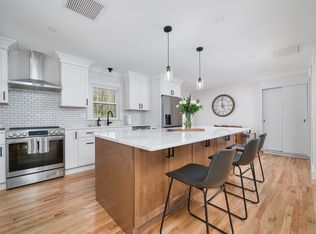Sold for $530,000
$530,000
613 Ridgewood Road, Middletown, CT 06457
4beds
2,340sqft
Single Family Residence
Built in 1996
1.5 Acres Lot
$547,000 Zestimate®
$226/sqft
$3,652 Estimated rent
Home value
$547,000
$520,000 - $574,000
$3,652/mo
Zestimate® history
Loading...
Owner options
Explore your selling options
What's special
Exceptionally maintained 4 bedroom, 2.5 bath Colonial home built in 1996 is located on a secluded 1.5 acre lot, nestled away in the Westfield neighborhood of Middletown. This property offers maximum privacy, surrounded by beautiful trees and hardly visible from the road. Upon entering the home, you immediately appreciate the open concept, hardwood flooring, wainscoting and abundance of natural light that radiates throughout the main level. Entertain your friends and family year-round in comfort with central air flowing from the vast multifaceted living room with fireplace to the formal dining room. The renovated kitchen boasts SS appliances, recess lighting, granite counters, a functional island, and ample cabinetry. You will make your way to the 2nd floor up a gorgeous Colonial staircase to an oversized primary bedroom with en suite bath, walk-in closet, full bath (hallway) and additional 3 bedrooms. A great room above the garage is an ideal space for a game room, office, or extra storage. During the summer you can enjoy shade on the new deck or a swim in the above ground pool surrounded by the beauty of nature. Recent updates include new roof(2022), trex deck (2022), and skylights (2022). Main level flooring and kitchen was fully renovated in 2012.
Zillow last checked: 8 hours ago
Listing updated: July 10, 2025 at 02:39pm
Listed by:
Gregory Clancy 860-940-8449,
eXp Realty 866-828-3951
Bought with:
Christopher F. Grant, REB.0788384
Christopher F. Grant Broker
Source: Smart MLS,MLS#: 24099588
Facts & features
Interior
Bedrooms & bathrooms
- Bedrooms: 4
- Bathrooms: 3
- Full bathrooms: 2
- 1/2 bathrooms: 1
Primary bedroom
- Features: Walk-In Closet(s), Wall/Wall Carpet
- Level: Upper
Bedroom
- Features: Wall/Wall Carpet
- Level: Upper
Bedroom
- Features: Wall/Wall Carpet
- Level: Upper
Bedroom
- Features: Wall/Wall Carpet
- Level: Upper
Dining room
- Features: Hardwood Floor
- Level: Main
Living room
- Features: Remodeled, Fireplace, Hardwood Floor
- Level: Main
Heating
- Hot Water, Oil
Cooling
- Central Air
Appliances
- Included: Electric Range, Convection Oven, Microwave, Refrigerator, Dishwasher, Washer, Dryer, Water Heater
- Laundry: Main Level
Features
- Sound System, Open Floorplan
- Doors: Storm Door(s)
- Windows: Thermopane Windows
- Basement: Full
- Attic: Access Via Hatch
- Number of fireplaces: 1
Interior area
- Total structure area: 2,340
- Total interior livable area: 2,340 sqft
- Finished area above ground: 2,340
Property
Parking
- Total spaces: 4
- Parking features: Attached, Driveway, Garage Door Opener, Private
- Attached garage spaces: 2
- Has uncovered spaces: Yes
Features
- Has private pool: Yes
- Pool features: Fenced, Above Ground
Lot
- Size: 1.50 Acres
- Features: Secluded, Few Trees, Level, Cleared
Details
- Parcel number: 1004854
- Zoning: R-15
Construction
Type & style
- Home type: SingleFamily
- Architectural style: Colonial
- Property subtype: Single Family Residence
Materials
- Vinyl Siding
- Foundation: Concrete Perimeter
- Roof: Asphalt
Condition
- New construction: No
- Year built: 1996
Utilities & green energy
- Sewer: Public Sewer
- Water: Public
- Utilities for property: Cable Available
Green energy
- Energy efficient items: Thermostat, Ridge Vents, Doors, Windows
Community & neighborhood
Security
- Security features: Security System
Community
- Community features: Golf, Park, Near Public Transport
Location
- Region: Middletown
- Subdivision: Westfield
Price history
| Date | Event | Price |
|---|---|---|
| 7/10/2025 | Sold | $530,000-0.9%$226/sqft |
Source: | ||
| 5/30/2025 | Listed for sale | $534,900-2.7%$229/sqft |
Source: | ||
| 5/18/2025 | Listing removed | $549,900$235/sqft |
Source: | ||
| 4/16/2025 | Price change | $549,900-3.5%$235/sqft |
Source: | ||
| 3/16/2025 | Listed for sale | $569,900+179.4%$244/sqft |
Source: | ||
Public tax history
| Year | Property taxes | Tax assessment |
|---|---|---|
| 2025 | $9,965 +8.2% | $295,800 +2.6% |
| 2024 | $9,206 +6.3% | $288,230 |
| 2023 | $8,660 +5.7% | $288,230 +32% |
Find assessor info on the county website
Neighborhood: 06457
Nearby schools
GreatSchools rating
- 2/10Lawrence SchoolGrades: K-5Distance: 0.7 mi
- NAKeigwin Middle SchoolGrades: 6Distance: 0.8 mi
- 4/10Middletown High SchoolGrades: 9-12Distance: 0.8 mi
Schools provided by the listing agent
- Elementary: Lawrence
- High: Middletown
Source: Smart MLS. This data may not be complete. We recommend contacting the local school district to confirm school assignments for this home.

Get pre-qualified for a loan
At Zillow Home Loans, we can pre-qualify you in as little as 5 minutes with no impact to your credit score.An equal housing lender. NMLS #10287.
