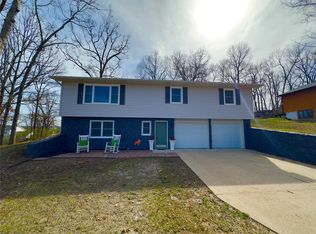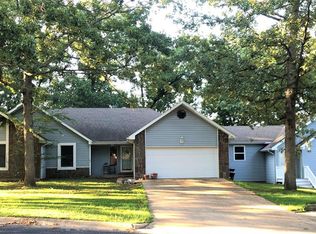Closed
Listing Provided by:
Shermetta J Gadsden 253-283-7526,
EXP Realty LLC
Bought with: EXP Realty, LLC
Price Unknown
613 Royal Rd, Waynesville, MO 65583
3beds
1,434sqft
Single Family Residence
Built in 1986
0.28 Acres Lot
$206,000 Zestimate®
$--/sqft
$1,509 Estimated rent
Home value
$206,000
$196,000 - $216,000
$1,509/mo
Zestimate® history
Loading...
Owner options
Explore your selling options
What's special
This charming 3-bedroom, 2-bathroom home offers a perfect blend of convenience and potential. Nestled close to Fort Leonard Wood, schools, and shopping, it promises an ideal location for families and individuals alike. With all bedrooms thoughtfully situated on the upper level, privacy and comfort are at the forefront. The lower level, partially finished, presents an exciting opportunity for customization and personalization, allowing you to create additional living space tailored to your needs. The modern touch of stainless steel appliances in the kitchen adds both style and functionality to the heart of the home. Whether you're envisioning a cozy family retreat or seeking a space with great potential to make your own mark, this residence is brimming with possibilities for comfortable living and future growth. This property is a perfect investment opportunity! SOLD AS-IS! Schedule your showing today!
Zillow last checked: 8 hours ago
Listing updated: April 28, 2025 at 05:59pm
Listing Provided by:
Shermetta J Gadsden 253-283-7526,
EXP Realty LLC
Bought with:
Joseph Kastrinakis, 2020006234
EXP Realty, LLC
Source: MARIS,MLS#: 23069232 Originating MLS: Pulaski County Board of REALTORS
Originating MLS: Pulaski County Board of REALTORS
Facts & features
Interior
Bedrooms & bathrooms
- Bedrooms: 3
- Bathrooms: 2
- Full bathrooms: 2
Heating
- Electric, Forced Air
Cooling
- Ceiling Fan(s), Central Air, Electric
Appliances
- Included: Electric Water Heater, Dishwasher, Dryer, Microwave, Electric Range, Electric Oven, Refrigerator, Washer
Features
- Kitchen/Dining Room Combo, Breakfast Bar, Eat-in Kitchen
- Basement: Partially Finished,Partial,Concrete,Sleeping Area
- Has fireplace: No
- Fireplace features: Recreation Room
Interior area
- Total structure area: 1,434
- Total interior livable area: 1,434 sqft
- Finished area above ground: 1,434
Property
Parking
- Total spaces: 1
- Parking features: Basement, Off Street
- Garage spaces: 1
Features
- Levels: Three Or More,Multi/Split
- Patio & porch: Deck, Patio
Lot
- Size: 0.28 Acres
- Dimensions: 0.28
Details
- Parcel number: 117.026003005001007
- Special conditions: Standard
Construction
Type & style
- Home type: SingleFamily
- Architectural style: Traditional
- Property subtype: Single Family Residence
Materials
- Brick Veneer, Wood Siding, Cedar
Condition
- Year built: 1986
Utilities & green energy
- Sewer: Public Sewer
- Water: Public
Community & neighborhood
Security
- Security features: Smoke Detector(s)
Location
- Region: Waynesville
- Subdivision: Castle Hills Subdivision
Other
Other facts
- Listing terms: Cash,Conventional
- Ownership: Private
- Road surface type: Concrete
Price history
| Date | Event | Price |
|---|---|---|
| 4/19/2024 | Sold | -- |
Source: | ||
| 2/10/2024 | Pending sale | $170,000$119/sqft |
Source: | ||
| 12/21/2023 | Listed for sale | $170,000+3%$119/sqft |
Source: | ||
| 10/3/2023 | Listing removed | -- |
Source: | ||
| 9/12/2023 | Listed for sale | $165,000$115/sqft |
Source: | ||
Public tax history
| Year | Property taxes | Tax assessment |
|---|---|---|
| 2024 | $868 +2.5% | $20,535 |
| 2023 | $847 +0.7% | $20,535 |
| 2022 | $842 +1.1% | $20,535 +0.3% |
Find assessor info on the county website
Neighborhood: 65583
Nearby schools
GreatSchools rating
- 4/106TH GRADE CENTERGrades: 6Distance: 0.7 mi
- 6/10Waynesville Sr. High SchoolGrades: 9-12Distance: 0.8 mi
- 4/10Waynesville Middle SchoolGrades: 7-8Distance: 0.6 mi
Schools provided by the listing agent
- Elementary: Waynesville R-Vi
- Middle: Waynesville Middle
- High: Waynesville Sr. High
Source: MARIS. This data may not be complete. We recommend contacting the local school district to confirm school assignments for this home.

