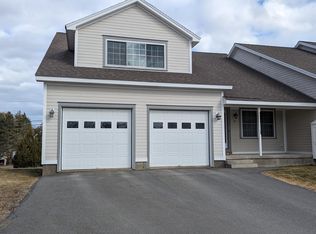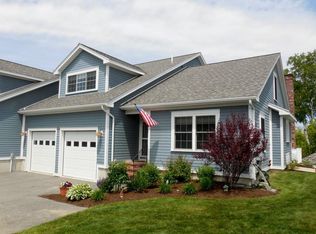Closed
$465,000
613 S South Main Street, Brewer, ME 04412
8beds
4,400sqft
Multi Family
Built in 1847
-- sqft lot
$508,200 Zestimate®
$106/sqft
$1,656 Estimated rent
Home value
$508,200
$457,000 - $559,000
$1,656/mo
Zestimate® history
Loading...
Owner options
Explore your selling options
What's special
Beautiful Victorian on high lot with views of the River. This is one of the three Gothic Revival Villas in Penobscot County. There is not a larger Victorian house in Brewer. Two front towers were added in the 1880-1890's. Notable as the home of Daniel Sargent till 1885, he was a premier Lumber Baron and Shipyard owner. This home was was converted to a 3 unit for years it just last fall was turned into a 2 unit. Unit 2 has been renovated with new floors, some existing hardwood floors re done new kitchen and bathrooms. Front unit has all the original charm. The back is unit is currently booking on VRBO.
Zillow last checked: 8 hours ago
Listing updated: March 13, 2025 at 09:49am
Listed by:
Pro Realty
Bought with:
Bean Group
Source: Maine Listings,MLS#: 1560283
Facts & features
Interior
Bedrooms & bathrooms
- Bedrooms: 8
- Bathrooms: 5
- Full bathrooms: 4
- 1/2 bathrooms: 1
Heating
- Heat Pump, Radiator
Cooling
- Heat Pump
Appliances
- Included: ENERGY STAR Qualified Appliances
Features
- 1st Floor Bedroom, Attic, Bathtub, Pantry, Shower, Storage, Walk-In Closet(s)
- Flooring: Carpet, Laminate, Tile, Vinyl, Wood
- Basement: Bulkhead,Interior Entry,Full,Unfinished
- Number of fireplaces: 8
- Furnished: Yes
Interior area
- Total structure area: 4,400
- Total interior livable area: 4,400 sqft
- Finished area above ground: 4,400
- Finished area below ground: 0
Property
Parking
- Parking features: Common, Gravel, 5 - 10 Spaces
Features
- Stories: 4
- Patio & porch: Deck, Porch
- Body of water: Penobscot River
Lot
- Size: 0.55 Acres
- Features: City Lot, Near Shopping, Near Turnpike/Interstate, Near Railroad, Level, Open Lot, Rolling Slope
Details
- Parcel number: BRERM22L131
- Zoning: MDR-2
Construction
Type & style
- Home type: MultiFamily
- Architectural style: Victorian
- Property subtype: Multi Family
Materials
- Wood Frame, Vinyl Siding
- Foundation: Other
- Roof: Pitched,Shingle
Condition
- Year built: 1847
Utilities & green energy
- Electric: Circuit Breakers
- Sewer: Public Sewer
- Water: Public
- Utilities for property: Utilities On
Green energy
- Energy efficient items: Ceiling Fans, LED Light Fixtures, Thermostat
Community & neighborhood
Location
- Region: Brewer
Price history
| Date | Event | Price |
|---|---|---|
| 6/16/2025 | Sold | $465,000+13.4%$106/sqft |
Source: Public Record Report a problem | ||
| 8/3/2023 | Sold | $410,000+2.5%$93/sqft |
Source: | ||
| 7/3/2023 | Pending sale | $400,000$91/sqft |
Source: | ||
| 6/28/2023 | Listed for sale | $400,000$91/sqft |
Source: | ||
| 5/29/2023 | Pending sale | $400,000$91/sqft |
Source: | ||
Public tax history
| Year | Property taxes | Tax assessment |
|---|---|---|
| 2024 | $7,590 +4.7% | $403,700 +11.9% |
| 2023 | $7,250 +179.1% | $360,700 +215.8% |
| 2022 | $2,598 | $114,200 |
Find assessor info on the county website
Neighborhood: 04412
Nearby schools
GreatSchools rating
- 7/10Brewer Community SchoolGrades: PK-8Distance: 0.9 mi
- 4/10Brewer High SchoolGrades: 9-12Distance: 2.1 mi
Get pre-qualified for a loan
At Zillow Home Loans, we can pre-qualify you in as little as 5 minutes with no impact to your credit score.An equal housing lender. NMLS #10287.

