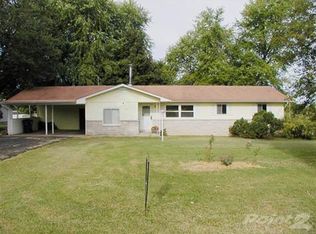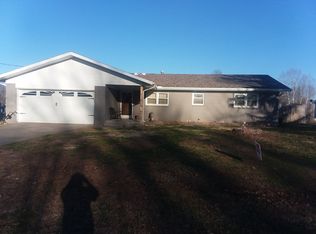Closed
Price Unknown
613 S Miller Road, Willard, MO 65781
3beds
1,260sqft
Single Family Residence
Built in 1963
0.93 Acres Lot
$235,700 Zestimate®
$--/sqft
$1,578 Estimated rent
Home value
$235,700
$214,000 - $259,000
$1,578/mo
Zestimate® history
Loading...
Owner options
Explore your selling options
What's special
Welcome to this charming Willard home situated on almost an ACRE! This 3 bedroom, 2 bathroom home has so many amazing features to offer! A 1 YEAR OLD roof/gutters, 2 car garage, large lot, and outbuilding with concrete floors are some of the first things you will notice. As you enter the home, an inviting living room with natural light welcomes you. This opens to a newly updated kitchen with white cabinets, new laminate countertops,stainless steel farmhouse sink, newer appliances, and updated flooring throughout. You won't find ANY carpet in this home. Instead the rooms and living space are equipped with newly refinished hardwood floors. Located down the hallway are 3 nice size bedrooms and a spacious hallway bathroom. This bathroom offers a large vanity and tub/shower combo. On the other side of the home is another full bathroom with a walk in shower. Looking for a place to relax? Check out the oversized, screened in porch located on the back of the home. This provides easy access to the kitchen and a perfect place to entertain. Looking for a large backyard? This is the home for you! The backyard provides plenty of space and has a separate workshop with concrete floors, overhead garage door, and electricity. This well-cared for home is sure to check all your boxes!
Zillow last checked: 8 hours ago
Listing updated: August 26, 2025 at 08:45am
Listed by:
Jennifer Hickey 417-425-8296,
ReeceNichols - Springfield,
Robert L. Ellerman 417-231-9341,
ReeceNichols - Springfield
Bought with:
Anthony E Carroll, 2017037914
EXP Realty LLC
Source: SOMOMLS,MLS#: 60299728
Facts & features
Interior
Bedrooms & bathrooms
- Bedrooms: 3
- Bathrooms: 2
- Full bathrooms: 2
Heating
- Central, Natural Gas
Cooling
- Attic Fan, Ceiling Fan(s)
Appliances
- Included: Dishwasher, Free-Standing Electric Oven, Microwave, Refrigerator
- Laundry: Main Level, W/D Hookup
Features
- Walk-in Shower, Laminate Counters
- Flooring: Hardwood, Vinyl, Tile
- Windows: Blinds
- Has basement: No
- Has fireplace: No
Interior area
- Total structure area: 1,260
- Total interior livable area: 1,260 sqft
- Finished area above ground: 1,260
- Finished area below ground: 0
Property
Parking
- Total spaces: 4
- Parking features: Driveway, Workshop in Garage, Garage Faces Front
- Attached garage spaces: 4
- Has uncovered spaces: Yes
Features
- Levels: One
- Stories: 1
- Patio & porch: Covered, Front Porch, Rear Porch, Screened
- Has view: Yes
- View description: City
Lot
- Size: 0.93 Acres
- Features: Level
Details
- Additional structures: Other
- Parcel number: 0726410018
Construction
Type & style
- Home type: SingleFamily
- Architectural style: Traditional
- Property subtype: Single Family Residence
Materials
- Vinyl Siding
- Foundation: Brick/Mortar, Crawl Space
Condition
- Year built: 1963
Utilities & green energy
- Sewer: Public Sewer
- Water: Public
Community & neighborhood
Location
- Region: Willard
- Subdivision: Willard Hills
Other
Other facts
- Listing terms: Cash,VA Loan,USDA/RD,FHA,Conventional
Price history
| Date | Event | Price |
|---|---|---|
| 8/22/2025 | Sold | -- |
Source: | ||
| 7/22/2025 | Pending sale | $229,900$182/sqft |
Source: | ||
| 7/16/2025 | Listed for sale | $229,900+41.5%$182/sqft |
Source: | ||
| 3/22/2021 | Sold | -- |
Source: Agent Provided Report a problem | ||
| 2/7/2021 | Pending sale | $162,500$129/sqft |
Source: | ||
Public tax history
| Year | Property taxes | Tax assessment |
|---|---|---|
| 2025 | $1,425 +6% | $23,640 +8.9% |
| 2024 | $1,344 +0.3% | $21,700 |
| 2023 | $1,340 +10.1% | $21,700 +8.3% |
Find assessor info on the county website
Neighborhood: 65781
Nearby schools
GreatSchools rating
- 9/10Willard North Elementary SchoolGrades: PK-4Distance: 0.7 mi
- 8/10Willard Middle SchoolGrades: 7-8Distance: 0.8 mi
- 9/10Willard High SchoolGrades: 9-12Distance: 0.7 mi
Schools provided by the listing agent
- Elementary: WD North
- Middle: Willard
- High: Willard
Source: SOMOMLS. This data may not be complete. We recommend contacting the local school district to confirm school assignments for this home.

