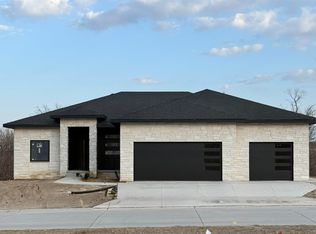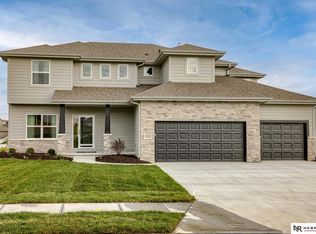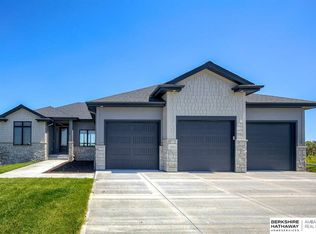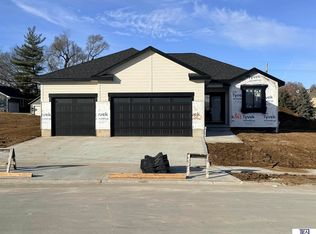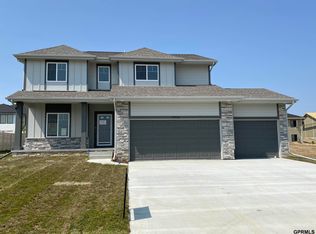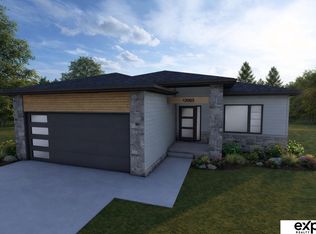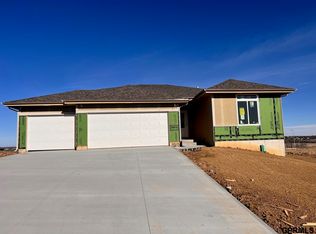New construction! Stunning new home in Monrovia Estates, set on an amazing large estate lot with huge windows and premium finished and backs to a secluded lush tree line. This 3-bed 2-bath, walk-out ranch offers under 1,900 finished square feet of elegant and open-concept living. The home feature 10-foot ceilings and an expansive floor plan with a waterfalled quartz center island and spacious walk-in pantry. The 3+ car garage is finished - fully insulated, painted and trimmed. Home includes an excavated stoop in basement, which provides endless customization opportunities. The primary suite boats an overside closet, soaking tub, dual sinks and a beautifully tiled walk-in shower. Monrovia Estates is ideally located near the upcoming Tower District, a 120-acre mixed-use development in Papillion, NE. Estimated completion early 2026.
New construction
Price cut: $99 (11/24)
$629,900
613 Valley Rd, Papillion, NE 68046
3beds
1,840sqft
Est.:
Single Family Residence
Built in 2025
0.28 Acres Lot
$629,300 Zestimate®
$342/sqft
$-- HOA
What's special
Walk-out ranchAmazing large estate lotExpansive floor planHuge windowsSoaking tubElegant and open-concept livingDual sinks
- 5 days |
- 313 |
- 4 |
Zillow last checked: 8 hours ago
Listing updated: January 16, 2026 at 10:03pm
Listed by:
Mandy Benson 402-671-8521,
Real Estate Associates, Inc
Source: GPRMLS,MLS#: 22601235
Tour with a local agent
Facts & features
Interior
Bedrooms & bathrooms
- Bedrooms: 3
- Bathrooms: 2
- Full bathrooms: 2
- Main level bathrooms: 2
Primary bedroom
- Features: Wall/Wall Carpeting, 9'+ Ceiling, Ceiling Fan(s)
- Level: Main
- Area: 221
- Dimensions: 13 x 17
Bedroom 2
- Features: Wall/Wall Carpeting, 9'+ Ceiling, Ceiling Fan(s), Walk-In Closet(s)
- Level: Main
- Area: 154
- Dimensions: 11 x 14
Bedroom 3
- Features: Wall/Wall Carpeting, 9'+ Ceiling, Ceiling Fan(s), Walk-In Closet(s)
- Level: Main
- Area: 165
- Dimensions: 11 x 15
Primary bathroom
- Features: Full, Double Sinks
Dining room
- Features: 9'+ Ceiling, Dining Area, Luxury Vinyl Plank
- Level: Main
- Area: 98
- Dimensions: 14 x 7
Kitchen
- Features: 9'+ Ceiling, Pantry, Luxury Vinyl Plank
- Level: Main
- Area: 252
- Dimensions: 14 x 18
Basement
- Area: 1840
Heating
- Natural Gas, Forced Air
Cooling
- Central Air
Appliances
- Included: Range, Refrigerator, Dishwasher, Disposal, Microwave
- Laundry: 9'+ Ceiling, Luxury Vinyl Tile
Features
- High Ceilings, Ceiling Fan(s), Pantry
- Flooring: Vinyl, Carpet, Porcelain Tile, Luxury Vinyl, Tile, Plank
- Basement: Walk-Out Access
- Number of fireplaces: 1
- Fireplace features: Electric, Great Room
Interior area
- Total structure area: 1,840
- Total interior livable area: 1,840 sqft
- Finished area above ground: 1,840
- Finished area below ground: 0
Property
Parking
- Total spaces: 3
- Parking features: Attached, Garage Door Opener
- Attached garage spaces: 3
Features
- Patio & porch: Porch, Covered Deck, Deck
- Exterior features: Sprinkler System
- Fencing: None
Lot
- Size: 0.28 Acres
- Dimensions: 76.70 x 137.86 x 103.70 x 132.54
- Features: Over 1/4 up to 1/2 Acre, City Lot, Subdivided, Wooded, Other
Details
- Parcel number: 011613191
Construction
Type & style
- Home type: SingleFamily
- Architectural style: Ranch
- Property subtype: Single Family Residence
Materials
- Stone, Cement Siding
- Foundation: Concrete Perimeter
- Roof: Composition
Condition
- Under Construction
- New construction: Yes
- Year built: 2025
Details
- Builder name: Sundown Homes
Utilities & green energy
- Sewer: Public Sewer
- Water: Public
Community & HOA
Community
- Subdivision: HIGHWAY 370 MIXED-USE DEVELOPMENT Monrovia Estates
HOA
- Has HOA: Yes
- HOA fee: Has HOA fee
Location
- Region: Papillion
Financial & listing details
- Price per square foot: $342/sqft
- Annual tax amount: $2,239
- Date on market: 1/12/2026
- Listing terms: VA Loan,FHA,Conventional,Cash
- Ownership: Fee Simple
Estimated market value
$629,300
$598,000 - $661,000
$2,467/mo
Price history
Price history
| Date | Event | Price |
|---|---|---|
| 11/24/2025 | Price change | $629,9000%$342/sqft |
Source: | ||
| 8/4/2025 | Listed for sale | $629,999$342/sqft |
Source: | ||
Public tax history
Public tax history
Tax history is unavailable.BuyAbility℠ payment
Est. payment
$4,124/mo
Principal & interest
$3001
Property taxes
$903
Home insurance
$220
Climate risks
Neighborhood: 68046
Nearby schools
GreatSchools rating
- 8/10Trumble Park Elementary SchoolGrades: PK-6Distance: 0.1 mi
- 5/10Papillion Junior High SchoolGrades: 7-8Distance: 0.7 mi
- 9/10Papillion-La Vista South High SchoolGrades: 9-12Distance: 1.5 mi
Schools provided by the listing agent
- Elementary: Trumble Park
- Middle: Papillion
- High: Papillion-La Vista South
- District: Papillion-La Vista
Source: GPRMLS. This data may not be complete. We recommend contacting the local school district to confirm school assignments for this home.
- Loading
- Loading
