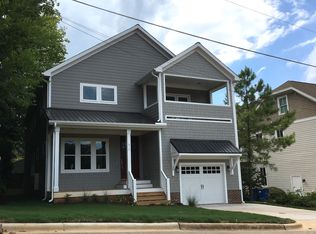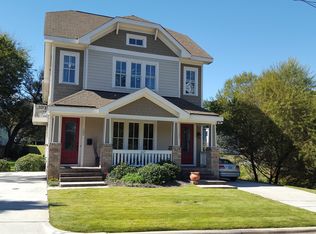Absolutely stunning Downtown Raleigh new construction home built to last. Incredible floor plan: 3 bedroom/2.5 bath + office. Carefully designed + crafted: hardwoods, chef's kitchen, stone, gas range + custom trim. Private luxury master suite with balcony. Nicely sized additional bedrooms + walk-up third floor for storage + future expansion. Oversized patio + a park-like backyard. Plenty of off street parking. All in the hottest location: easy stroll to Person Street restaurants + night life. A rare find.
This property is off market, which means it's not currently listed for sale or rent on Zillow. This may be different from what's available on other websites or public sources.

