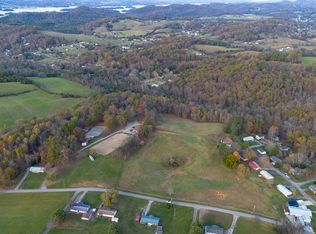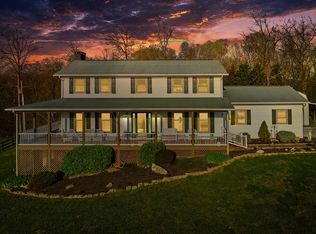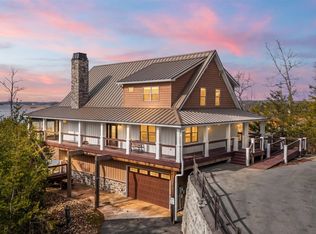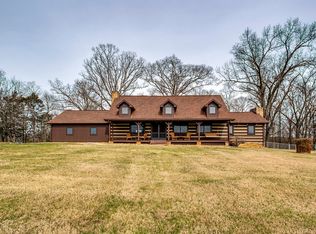Welcome to your private East Tennessee retreat—a 3,000 sq. ft. home set on 50 breathtaking acres of both cleared and wooded pastureland. Perfectly positioned beside Panther Creek State Park with Cherokee Lake access just across the road, this property offers exceptional privacy, recreation, and convenience.
Inside the home, you'll find spacious living areas designed for comfort and gathering, complemented by serene views of your surrounding acreage. Step outside to enjoy the in-ground pool, a dedicated pool house, and abundant outdoor space ideal for entertaining or simply unwinding.
The land is fully fenced and features two ponds, making it ideal for livestock, horses, or outdoor enthusiasts. A large barn adds versatility for storage, workshops, or agricultural use, and the 3-car detached garage provides ample covered parking. A whole-property water filtration system adds peace of mind and everyday convenience.
Located in tax-free Tennessee, you're less than an hour from Knoxville and approximately one hour from the attractions of Pigeon Forge and Gatlinburg, blending rural tranquility with easy access to shopping, dining, and entertainment.
Whether you dream of a homestead, hobby farm, or a private getaway, this remarkable property delivers space, beauty, and unmatched location.
For sale
$2,599,000
6130 James Cline Rd, Talbott, TN 37877
3beds
3,000sqft
Est.:
Single Family Residence, Residential
Built in 1991
50.66 Acres Lot
$-- Zestimate®
$866/sqft
$-- HOA
What's special
Two pondsDedicated pool houseIn-ground pool
- 84 days |
- 838 |
- 31 |
Zillow last checked: 8 hours ago
Listing updated: December 05, 2025 at 01:08pm
Listed by:
Marty Lamb 423-312-6478,
Crye-Leike Lakeway Real Estate 423-586-3100,
KC McDonald 423-736-4294
Source: Lakeway Area AOR,MLS#: 709813
Tour with a local agent
Facts & features
Interior
Bedrooms & bathrooms
- Bedrooms: 3
- Bathrooms: 3
- Full bathrooms: 2
- 1/2 bathrooms: 1
- Main level bathrooms: 15
- Main level bedrooms: 1
Primary bedroom
- Level: Main
Bedroom 1
- Level: Second
Bedroom 2
- Level: Second
Primary bathroom
- Level: Main
Bathroom 1
- Level: Main
Kitchen
- Level: Main
Laundry
- Level: Main
Living room
- Level: Main
Heating
- Central, Forced Air, Heat Pump
Cooling
- Ceiling Fan(s), Central Air, Heat Pump
Appliances
- Included: Dishwasher, Electric Range, Range Hood, Refrigerator
- Laundry: Electric Dryer Hookup, Main Level, Washer Hookup
Features
- Bar, Dry Bar, Laminate Counters
- Flooring: Tile, Wood
- Windows: Double Pane Windows
- Basement: Block,Concrete,Exterior Entry,Storage Space,Unfinished,Walk-Out Access
- Number of fireplaces: 1
- Fireplace features: Family Room
Interior area
- Total interior livable area: 3,000 sqft
- Finished area above ground: 3,000
- Finished area below ground: 0
Property
Parking
- Total spaces: 2
- Parking features: Garage
- Garage spaces: 2
Features
- Levels: Two
- Stories: 2
- Patio & porch: Covered, Front Porch, Porch
- Exterior features: Garden, Rain Gutters, Storage
- Has private pool: Yes
- Pool features: Filtered, In Ground, Liner, Outdoor Pool
- Fencing: Barbed Wire,Wood
- Has view: Yes
- Waterfront features: Pond
Lot
- Size: 50.66 Acres
- Dimensions: 368 x 3547 x 724 x 2987
- Features: Agricultural, Back Yard, Cleared, Farm, Front Yard, Gentle Sloping, Greenbelt, Irregular Lot, Pasture, Paved, Views, Wooded
Details
- Additional structures: Barn(s), Garage(s), Pool House, Second Garage
- Parcel number: 039 02500 000
Construction
Type & style
- Home type: SingleFamily
- Architectural style: Cape Cod,Traditional
- Property subtype: Single Family Residence, Residential
- Attached to another structure: Yes
Materials
- Brick, Frame, Vinyl Siding
- Foundation: Block
- Roof: Shingle
Condition
- New construction: No
- Year built: 1991
- Major remodel year: 1991
Utilities & green energy
- Electric: 220 Volts in Laundry, Circuit Breakers
- Sewer: Septic Tank
- Water: Well
- Utilities for property: Electricity Connected
Community & HOA
HOA
- Has HOA: No
- Amenities included: Laundry
Location
- Region: Talbott
Financial & listing details
- Price per square foot: $866/sqft
- Tax assessed value: $991,200
- Annual tax amount: $1,678
- Date on market: 12/5/2025
- Electric utility on property: Yes
- Road surface type: Paved
Estimated market value
Not available
Estimated sales range
Not available
Not available
Price history
Price history
| Date | Event | Price |
|---|---|---|
| 12/5/2025 | Listed for sale | $2,599,000+271.3%$866/sqft |
Source: | ||
| 3/1/2022 | Sold | $700,000+7.7%$233/sqft |
Source: | ||
| 12/14/2021 | Pending sale | $649,900$217/sqft |
Source: | ||
| 11/30/2021 | Listed for sale | $649,900$217/sqft |
Source: | ||
| 1/27/2020 | Listing removed | $649,900$217/sqft |
Source: RE/MAX Real Estate Ten #585524 Report a problem | ||
| 9/11/2019 | Price change | $649,900-3.7%$217/sqft |
Source: RE/MAX REAL ESTATE TEN MIDTOWN #585524 Report a problem | ||
| 6/2/2018 | Price change | $674,900-3.6%$225/sqft |
Source: RE/MAX REAL ESTATE TEN MIDTOWN #577639 Report a problem | ||
| 5/10/2018 | Price change | $699,900-6.7%$233/sqft |
Source: RE/MAX REAL ESTATE TEN MIDTOWN #577639 Report a problem | ||
| 4/4/2018 | Listed for sale | $749,900+673.9%$250/sqft |
Source: RE/MAX REAL ESTATE TEN #577639 Report a problem | ||
| 5/27/1999 | Sold | $96,900$32/sqft |
Source: Public Record Report a problem | ||
Public tax history
Public tax history
| Year | Property taxes | Tax assessment |
|---|---|---|
| 2025 | $2,102 +25.2% | $143,000 +67.8% |
| 2024 | $1,678 | $85,200 |
| 2023 | $1,678 +8.4% | $85,200 +8.4% |
| 2022 | $1,549 +2.7% | $78,625 +2.7% |
| 2021 | $1,508 | $76,550 |
| 2020 | $1,508 +3.2% | $76,550 +11.6% |
| 2019 | $1,461 | $68,600 |
| 2018 | $1,461 +0% | $68,600 |
| 2017 | $1,461 | $68,600 |
| 2016 | $1,461 +15.1% | $68,600 |
| 2015 | $1,269 | $68,600 |
| 2014 | -- | $68,600 -6.9% |
| 2013 | -- | $73,675 |
| 2011 | $1,363 | $73,675 |
| 2010 | $1,363 | $73,675 |
| 2009 | -- | $73,675 +39.5% |
| 2008 | $1,162 | $52,800 |
| 2007 | $1,162 +4.8% | $52,800 |
| 2006 | $1,109 | $52,800 |
| 2005 | $1,109 -11% | $52,800 |
| 2004 | $1,246 +14% | $52,800 +14% |
| 2003 | $1,093 | $46,325 +4.2% |
| 2001 | -- | $44,478 -81.1% |
| 2000 | -- | $235,440 |
Find assessor info on the county website
BuyAbility℠ payment
Est. payment
$13,263/mo
Principal & interest
$12418
Property taxes
$845
Climate risks
Neighborhood: 37877
Nearby schools
GreatSchools rating
- 6/10Alpha Elementary SchoolGrades: K-5Distance: 2.2 mi
- 7/10West View Middle SchoolGrades: 6-8Distance: 4.2 mi
- 5/10Morristown West High SchoolGrades: 9-12Distance: 6.5 mi






