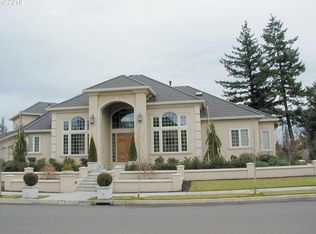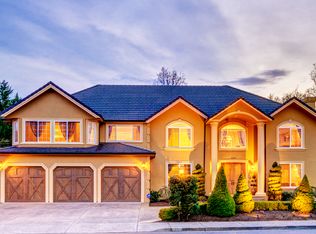Sold
$1,597,143
6130 NW El Rey Dr, Camas, WA 98607
4beds
3,299sqft
Residential, Single Family Residence
Built in 1997
0.38 Acres Lot
$1,568,300 Zestimate®
$484/sqft
$3,858 Estimated rent
Home value
$1,568,300
$1.47M - $1.66M
$3,858/mo
Zestimate® history
Loading...
Owner options
Explore your selling options
What's special
This exceptional home is one of the few in Lacamas Shores offering a flat, level yard with stunning, unobstructed views of Lacamas Lake. Enjoy privacy and seclusion, in what feels like a true retreat. Inside, a functional layout welcomes you with an office conveniently located on the main level — perfect for remote work or a quiet study. The ample-sized kitchen is a chef’s dream, featuring a deluxe gas range, double ovens, and charming garden views. A wall of windows provides peaceful scenes of birds and frequent visits from friendly deer. On the second level you will find three generously sized rooms and a corner ensuite with a large walk in closet, soaking tub, walk in shower, and double vanity. Step outside onto the expansive patio, ideal for entertaining or simply enjoying the beautiful natural surroundings. The three car garage and semi circular driveway provide convenience and a welcoming first impression. A rare opportunity to own in one of the area’s most sought-after streets in this Lakeside Community!
Zillow last checked: 8 hours ago
Listing updated: August 01, 2025 at 08:50am
Listed by:
Esmeralda Callahan 503-339-6660,
Cascade Hasson Sotheby's International Realty
Bought with:
Brent Richards, 25005684
Cascade Hasson Sotheby's International Realty
Source: RMLS (OR),MLS#: 118974683
Facts & features
Interior
Bedrooms & bathrooms
- Bedrooms: 4
- Bathrooms: 3
- Full bathrooms: 2
- Partial bathrooms: 1
- Main level bathrooms: 1
Primary bedroom
- Features: Central Vacuum, French Doors, Double Sinks, Ensuite, High Ceilings, Soaking Tub, Tile Floor, Walkin Closet, Walkin Shower, Wallto Wall Carpet
- Level: Upper
- Area: 285
- Dimensions: 19 x 15
Bedroom 2
- Features: Closet, Wallto Wall Carpet
- Level: Upper
- Area: 192
- Dimensions: 12 x 16
Bedroom 3
- Features: Closet, Wallto Wall Carpet
- Level: Upper
- Area: 169
- Dimensions: 13 x 13
Bedroom 4
- Features: Wallto Wall Carpet
- Level: Upper
- Area: 168
- Dimensions: 12 x 14
Dining room
- Features: Hardwood Floors, High Ceilings
- Level: Main
- Area: 165
- Dimensions: 15 x 11
Family room
- Features: Family Room Kitchen Combo, Fireplace, Wallto Wall Carpet
- Level: Main
- Area: 336
- Dimensions: 21 x 16
Kitchen
- Features: Builtin Features, Builtin Range, Dishwasher, Disposal, French Doors, Hardwood Floors, Instant Hot Water, Island, Microwave, Double Oven, Free Standing Refrigerator, Granite
- Level: Main
- Area: 224
- Width: 16
Living room
- Features: Fireplace, High Ceilings, Wallto Wall Carpet
- Level: Main
- Area: 225
- Dimensions: 15 x 15
Heating
- Forced Air, Fireplace(s)
Cooling
- Central Air
Appliances
- Included: Built In Oven, Built-In Range, Dishwasher, Disposal, Double Oven, Free-Standing Range, Gas Appliances, Microwave, Range Hood, Stainless Steel Appliance(s), Instant Hot Water, Free-Standing Refrigerator, Electric Water Heater, Gas Water Heater
- Laundry: Laundry Room
Features
- Central Vacuum, Granite, High Ceilings, High Speed Internet, Soaking Tub, Closet, Family Room Kitchen Combo, Built-in Features, Kitchen Island, Double Vanity, Walk-In Closet(s), Walkin Shower, Pantry
- Flooring: Hardwood, Tile, Wall to Wall Carpet
- Doors: French Doors
- Windows: Double Pane Windows, Vinyl Frames
- Basement: Crawl Space
- Number of fireplaces: 2
- Fireplace features: Gas
Interior area
- Total structure area: 3,299
- Total interior livable area: 3,299 sqft
Property
Parking
- Total spaces: 3
- Parking features: Driveway, Attached
- Attached garage spaces: 3
- Has uncovered spaces: Yes
Accessibility
- Accessibility features: Stair Lift, Accessibility
Features
- Stories: 2
- Patio & porch: Patio
- Exterior features: Garden, Water Feature, Yard
- Has spa: Yes
- Spa features: Bath
- Has view: Yes
- View description: Lake, Trees/Woods
- Has water view: Yes
- Water view: Lake
- Waterfront features: Lake
- Body of water: Lacamas Lake
Lot
- Size: 0.38 Acres
- Features: Level, Secluded, Trees, Sprinkler, SqFt 15000 to 19999
Details
- Additional structures: SecondGarage
- Parcel number: 110186900
Construction
Type & style
- Home type: SingleFamily
- Architectural style: Traditional
- Property subtype: Residential, Single Family Residence
Materials
- Brick, Cedar, Stone
- Foundation: Concrete Perimeter
- Roof: Tile
Condition
- Resale
- New construction: No
- Year built: 1997
Utilities & green energy
- Gas: Gas
- Sewer: Public Sewer, Septic Tank
- Water: Public
- Utilities for property: DSL
Community & neighborhood
Security
- Security features: Entry
Location
- Region: Camas
- Subdivision: Lacamas Shores
HOA & financial
HOA
- Has HOA: Yes
- HOA fee: $60 monthly
- Amenities included: Commons, Lake Easement, Recreation Facilities
Other
Other facts
- Listing terms: Cash,Conventional
Price history
| Date | Event | Price |
|---|---|---|
| 7/30/2025 | Sold | $1,597,143-5.8%$484/sqft |
Source: | ||
| 6/16/2025 | Pending sale | $1,695,000$514/sqft |
Source: | ||
| 6/10/2025 | Listed for sale | $1,695,000+4%$514/sqft |
Source: | ||
| 6/24/2022 | Sold | $1,630,000+1.9%$494/sqft |
Source: | ||
| 6/11/2022 | Pending sale | $1,599,900$485/sqft |
Source: | ||
Public tax history
| Year | Property taxes | Tax assessment |
|---|---|---|
| 2024 | $10,922 +5.4% | $1,146,374 -2% |
| 2023 | $10,365 +2.2% | $1,169,984 +13.8% |
| 2022 | $10,138 -1.7% | $1,028,200 +13.1% |
Find assessor info on the county website
Neighborhood: 98607
Nearby schools
GreatSchools rating
- 7/10Helen Baller Elementary SchoolGrades: K-5Distance: 2.7 mi
- 6/10Liberty Middle SchoolGrades: 6-8Distance: 2.9 mi
- 10/10Camas High SchoolGrades: 9-12Distance: 2.1 mi
Schools provided by the listing agent
- Elementary: Helen Baller
- Middle: Liberty
- High: Camas
Source: RMLS (OR). This data may not be complete. We recommend contacting the local school district to confirm school assignments for this home.
Get a cash offer in 3 minutes
Find out how much your home could sell for in as little as 3 minutes with a no-obligation cash offer.
Estimated market value$1,568,300
Get a cash offer in 3 minutes
Find out how much your home could sell for in as little as 3 minutes with a no-obligation cash offer.
Estimated market value
$1,568,300

